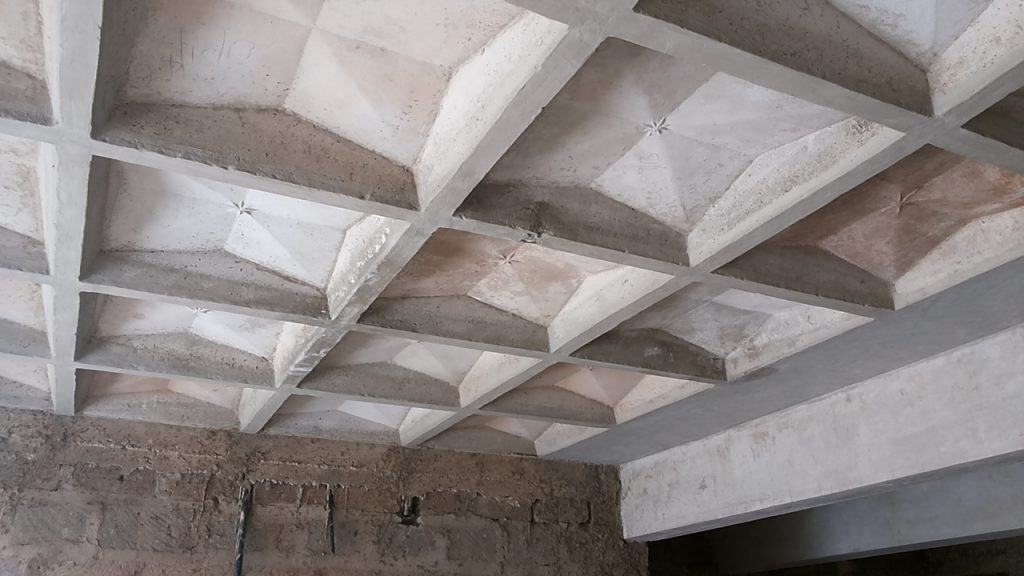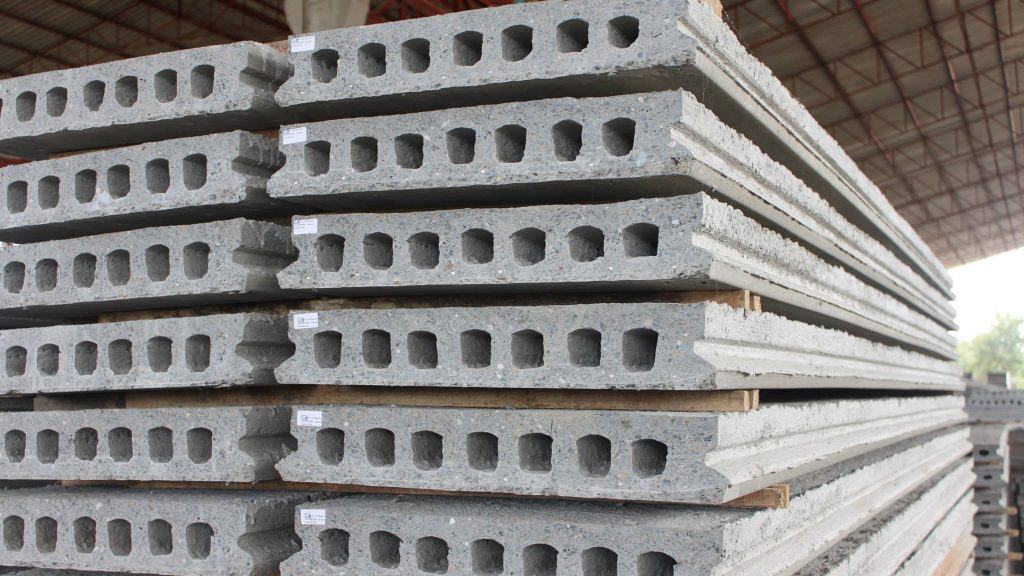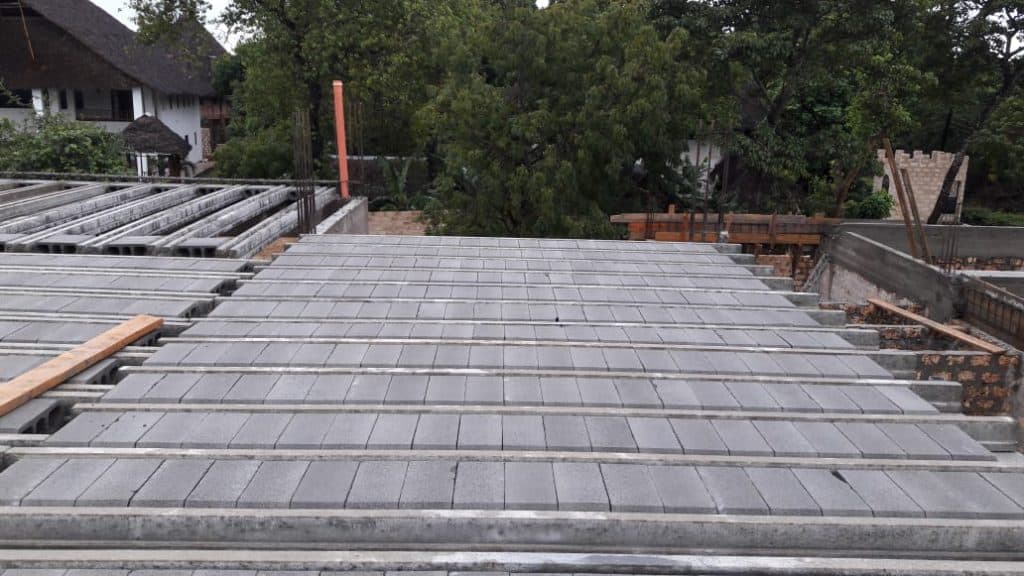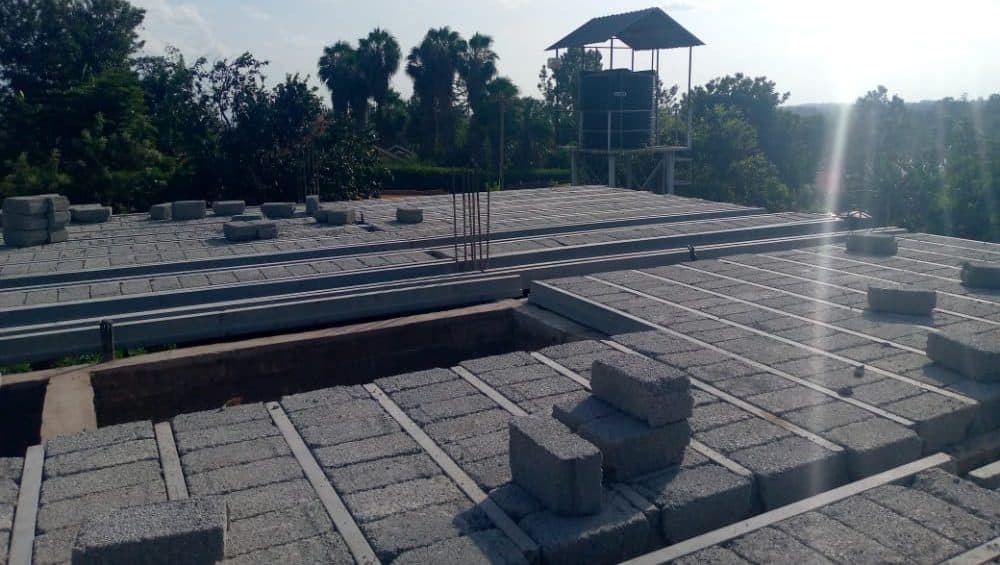The construction industry is growing. The overall goal for those in the construction industry is to reduce costs in the building project. Future projects need to include better preplanning, better detailing of components, access to the site, and better quality while reducing site work to a minimum. The Precast concrete Slab is among the new construction technologies on the rise. But is the precast concrete slab system the future of slab construction?
What is a precast concrete slab?
The precast concrete slab is a reinforced concrete flooring system that combines ease of construction with structural integrity on your build. The method involves pouring higher strength concrete into a mould while under highly supervised conditions. The procedure prevents environmental variables from affecting the concrete and enhances the strength of the structures that use it. Where other materials would degrade, the precast concrete strengthens with age. It is highly resistant to potential environmental dangers and other elements. Moreover, concrete slabs require less labour, which saves the builder unnecessary labour costs, especially during slab construction.
Precast Concrete is best suited for:
- Where formwork is costly
- When you need to speed up the construction time of your project
- When seeking sustainability, which should not be minimized to energy consumption but cover the life cycle of the building.
- In areas where you cannot use formwork
- Floors with minimal variation
TYPES OF PRECAST CONCRETE SLABS COMMONLY USED IN KENYA
WAFFLE SLAB (GRID SLAB)

The waffle slab is a combination of ribs or grids running parallel and perpendicular. It is typically a reinforced concrete slab that has square grids with deep sides. The installation process includes:
- Formwork installation can be costly.
- Placement of pods on shuttering
- Installation of reinforcement between pods and mesh on top of pods
- Pouring of concrete.
When it comes to design, there are different guidelines for engineers and architects. the guidelines help in determining waffle slab parameters, rib dimensions and the overall thickness of the slab as stated on Wikipedia.
THE BENEFITS OF WAFFLE SLAB:
- Provide good structural stability along with an aesthetic appearance
- Load carrying capacity of waffle slab is greater than that of a traditional slab when done correctly.
- Small volume of concrete and steel required
DRAWBACKS OF WAFFLE SLAB:
- You require skilled workers during construction
- Without proper maintenance and arrangement, damages may occur
- Not suitable for sloped areas
- Required formwork can be very costly
- Requires a suspended ceiling if you want a flat soffit
THE HOLLOW CORE SLABS

The hollow core slab comes in different thicknesses and spans. Generally, the slab derives its name from the cores and voids that run through each unit. Hollow-core units are available thickness, from 120mm to 250mm and, depending on loading. The standard width of the units is 1200mm, and the depth varies from 110mm to 400mm., spanning up to 12m.
benefits of HOLLOW CORE slab
- Reduce weight on your building or structure.
- Sound insulation
- Fire resistant
- Fast to install
- No additional formwork
Drawbacks of HOLLOW CORE SLAB
- Requires coordination with specialist sub-contractor on site
- Somewhat difficult to repair.
- Need special construction machinery for lifting and moving the concrete units.
THE BEAM AND BLOCK precast SLAB
Precast beams and blocks are manufactured to meet the set requirements for prefabricated units found in the building code. The building code specifies standard requirements for dimensions of beams and blocks that should be followed. The design and manufacturer must ensure that the test load satisfies the building code requirements.
The beam and block slab system consists of prestressed T-beams and lightweight filler blocks. The Beams are typically 130-250mm-deep and can span up to 4.5M. The span will depend on a range of factors, such as load-bearing and the shape of the block in use.

WHY CHOOSE OUR BEAM AND BLOCK SLAB SYSTEM?
With a lightweight profile, our beam and block slab can be easily transported and installed in different areas, including difficult to access areas. Offering a reasonable span, this precast floor technology is well-suited for all slab constructions. It is robust and efficient. Our frequently used 150mm deep beam can achieve higher spans than other similarly sized beams. This gives all in the construction industry a better alternative when searching for precast construction materials.
BEAM AND BLOCK FLOORING SYSTEM INSTALLATION
The installation of the beam and block flooring system is straightforward. The precast concrete beams are laid in rows. Each end is supported by the existing structure as per drawing details and finally adjusted to suit the width of the filler blocks to form a slab.
As for conduits, blocks are left out to create a pathway for the services. In most cases, installation of these services is usually over blocks and beams and the BRC mesh placed throughout.
The final two steps are grouting and screeding. However, before grouting and screeding are cast, you should remove all dust, debris, and rubble, after which you should wet the slab before casting.
CONCLUSION
Suspended beam and block slabs are recognized and proven systems. It is time-saving and economical. This new, improved construction technique is becoming a practical form of construction for the 21st century.

