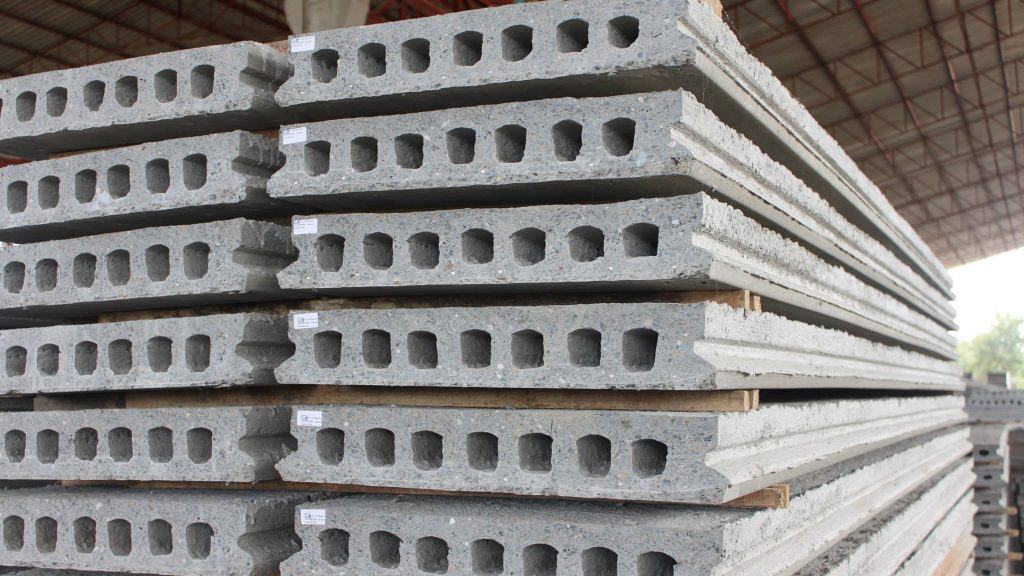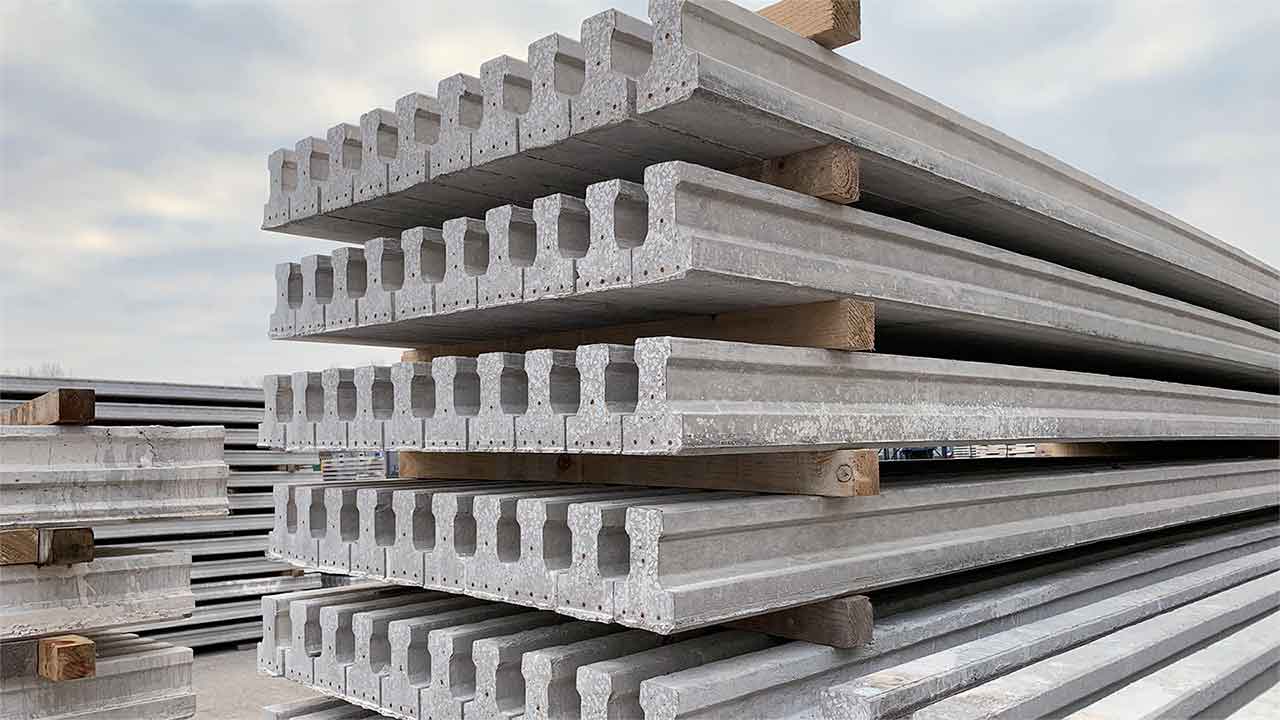When it comes to choosing a precast beam and block concrete slab, hollow core slabs or any other forms of slabs, you might find yourself at crossroads wondering which slab to choose due to the many varieties available in the market today. Some may suit your project, others may not. Each type of these slabs comes with its advantages and disadvantage.
In most parts of the world up till the ’90s, particularly in Europe, many new homes were still being built to a formula little changed since the Victorian era, with solid concrete slabs downstairs and boarded 8x2inch timber joists ‘up top’. But both types suffered from significant drawbacks.
For instance, stunted spans constrain the timber floors and are also prone to developing draughty gaps and annoying squeaks. Their intolerance to damp render them vulnerable to fungal decay and beetles. On the other hand, concrete slabs fared a little bit better, with a tendency to sink and crack over time, and a propensity to conduct cold into the home.
Fortunately, in the intervening years, technology has leapt ahead, transforming the options available to domestic building
Components of a typical concrete slab
A concrete slab is a crucial structural component of a building. When properly constructed, the slab provides a flat and useful horizontal surface for commercial or domestic use.
Concrete slabs are supported on both sides or have beams on all four sides. The supports may vary according to the site requirement or the owner preferences. The most common supports used for concrete support include:
- Columns and ring beams
- Reinforced concrete or Masonry Walls
- Structural steel members
- Gigantic casted reinforcement concrete beams
- The ground
The Hollow Core concrete slab

The Hollow-core Slab is a precast concrete system that incorporates continuous voids. The continuous voids are used as a conduit to route and protect the electrical wiring of a structure. Similarly, the continuous voids can be coated and used as a ventilation duct of a building.
The hollow core slab is especially popular in parts of Northern Europe and eastern Europe according to Wikipedia. However, it has starting to gain a footing in Kenya.
Production of the units is usually up to 200 meters in length. The process involves using wet concrete along with the prestressed steel wire from a moving mould, then cut to required lengths. They are also generally 120 cm wide and have a standard thickness of between 15 cm and 50 cm depending on the producer and site requirements.
In other instances, the production of the unit does not include prestressed steel wire. The size of the elements typically ranges between 600 to 2400 mm in width and between 150 to 500 mm in thickness. The delivered length can be up to 24 m
Advantages of Hollow core flooring system
- Reduce weight on your building or structure.
- Sound insulation
- Fire resistant
- Fast to install
- No additional formwork
Disadvantages of hollow core slab
- Requires coordination with specialist sub-contractor on site
- Somewhat difficult to repair.
- Need special construction machinery for lifting and moving the concrete units.
Beam and block concrete slab

People are now more than ever embracing the beam and block slab because of its numerous benefits. It is becoming the best alternative to other types of slabs.
The beam and block slab involves the use of prestressed inverted T-shaped beams and lightweight blocks. These precast beams are placed above load-bearing foundation support and the infill blocks placed between them to form a connection between the beams under the supervision of a structural engineer
With the beam and block slab, you can achieve the best slab results using unskilled labour, but with the least amount of training from an engineer on site. It is cost-efficient and easily understood by contractors, which makes it a more appropriate concrete slab to use than other concrete slabs.
The system is extremely versatile in achieving complex building design and exceptionally durable slab without cracking or shrinkage. From a structural point of view, the lighter slab allows foundations to take less strain. using unskilled labour.
Advantages of beam and block slab
- Easy installation: with minimum preparation, it’s extremely easy to install your beam and block slab.
- Time-saving: a beam and block project can be installed in ample time.
- Save on labour: The slab installation requires less workforce. you save by not employing more workforce
- High performance. The beam and block rigid construction results in no creaks and minimal shrinkage
- Safe working platform: immediately after installation, you have a secure and immediate working platform. Meaning, you can continue your construction after the slab installation.
- An all-weather form on construction: beam and block slab is an all-weather condition slab. There is no need for any special equipment or skills.
- No reinforcement or formwork is required.
Disadvantages of beam and Block
- Not suited to irregular house plan shapes that require large special-shaped units.
- Can be difficult to provide a monolithic structure, as providing an efficient, rigid junction between the floor and the supporting beams or walls may be problematic.
Conclusion
Almost every slab has its advantage or disadvantage. The use of block and beam slabs in construction has a number of advantages over Hollow-core slabs. Most importantly, once you know how to install the slab, you can complete the project in a very short period of time. Choosing a slab might be daunting but finding a reasonably priced one is advisable. At Ecoconcrete we can help with your precast concrete slab and flooring using our beam and block system. In Short, we cater for all types of projects ranging from large housing sites, extensions, and even residential houses.

