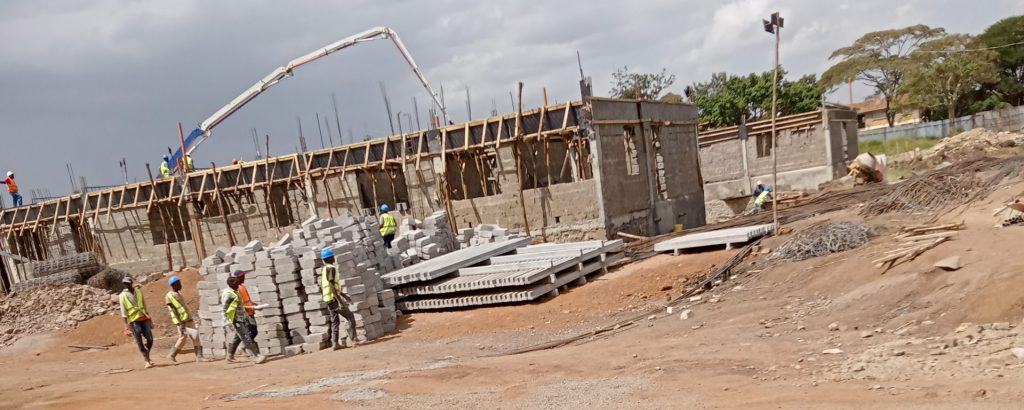Location: Ruiru
Date: Feb 2022
Building type: Reginal hospital building
Construction technology: Beam and Block Precast Slab System
Floor area:1578 M2
Designing a hospital is not an easy task. Creating a comfortable safe and functional place for doctors, nurses, and patients require strategic planning. The distinct roles it plays are all merged within a single building, hence the importance of a quality precast slab system to be used during construction.
Efficiency and utility are critical when planning a hospital floor slab. With the ability and guidance from our team, here is why this client considered our beam and block slab technology.
About the project
The Ruiru Reginal Hospital floor slab design will account for a facility’s balance of functions and space allocation over time. The contractor on site has an expert floor plan which is a critical roadmap during the construction stage and goes a long way towards building a floor that meets the facility’s needs—now and in the future.
Client Dilemma
When it came to building the hospital, which is a large-scale construction project, the completion time was the biggest factor for the client. The client prioritised the quick completion of the project, therefore willing to make use of construction techniques that will speed up the development and completion of the hospital project.
Beam and block slab for this project
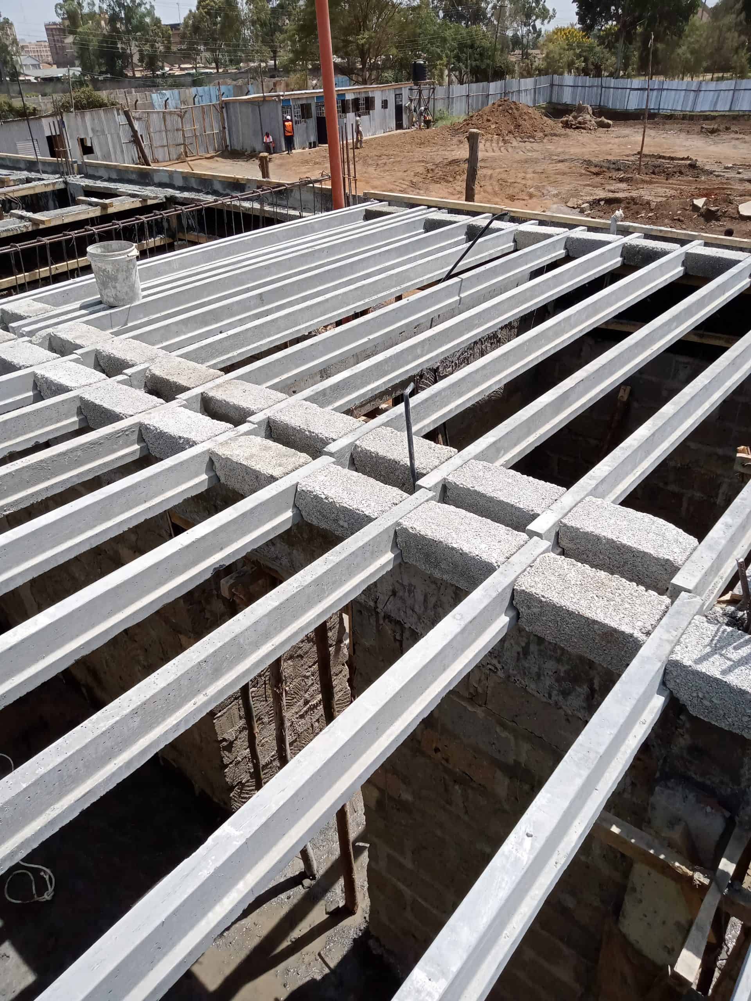
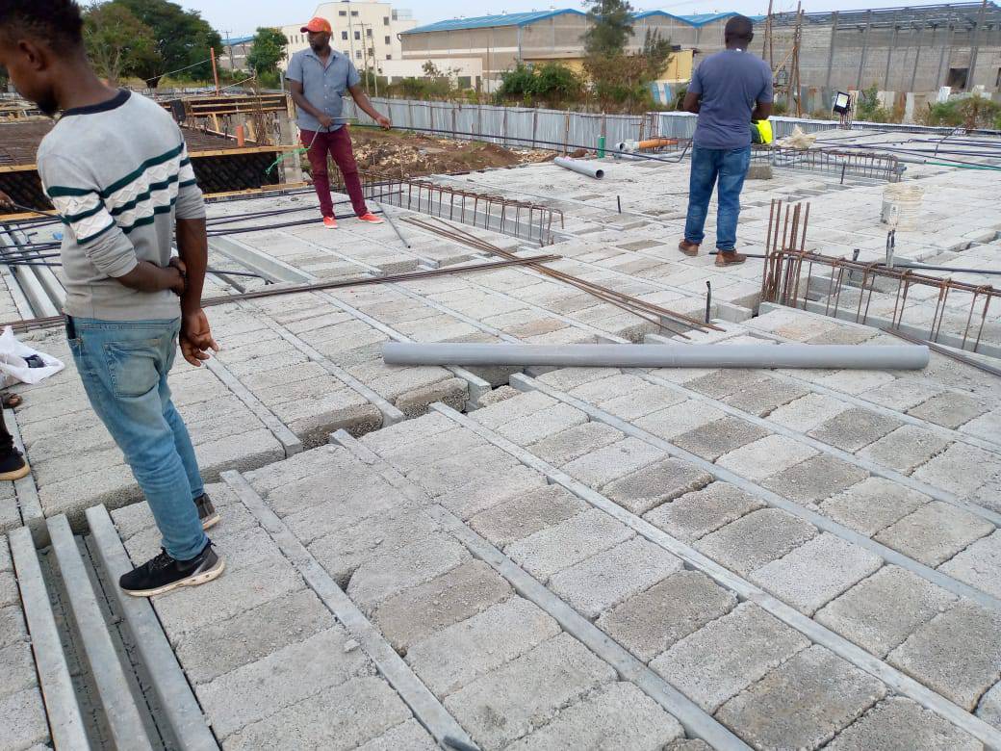
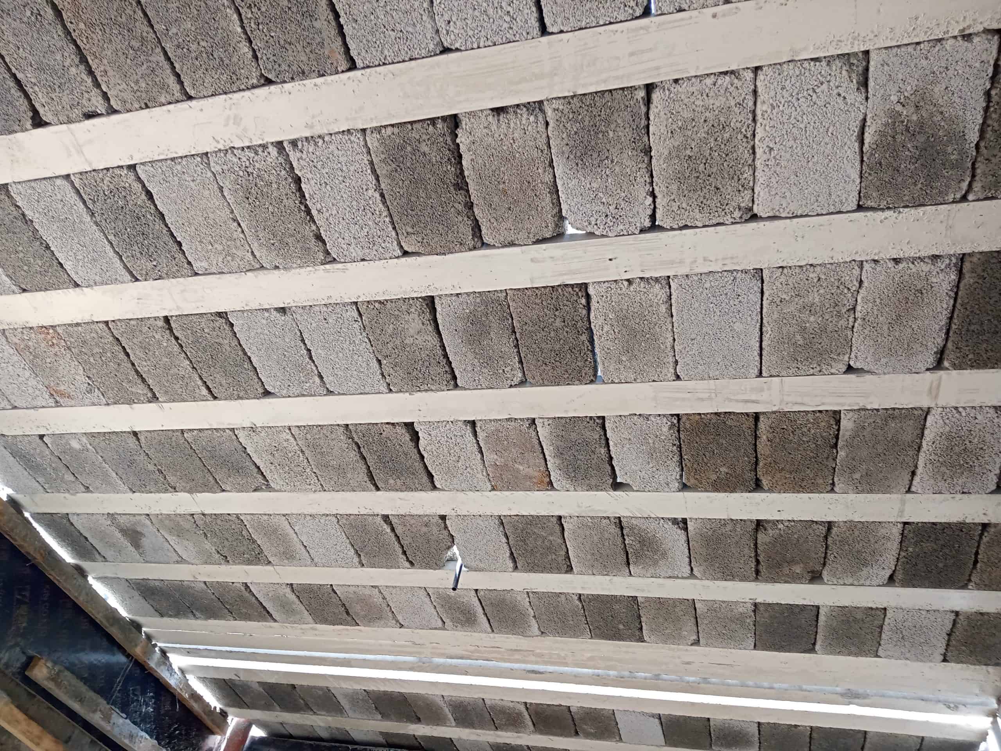
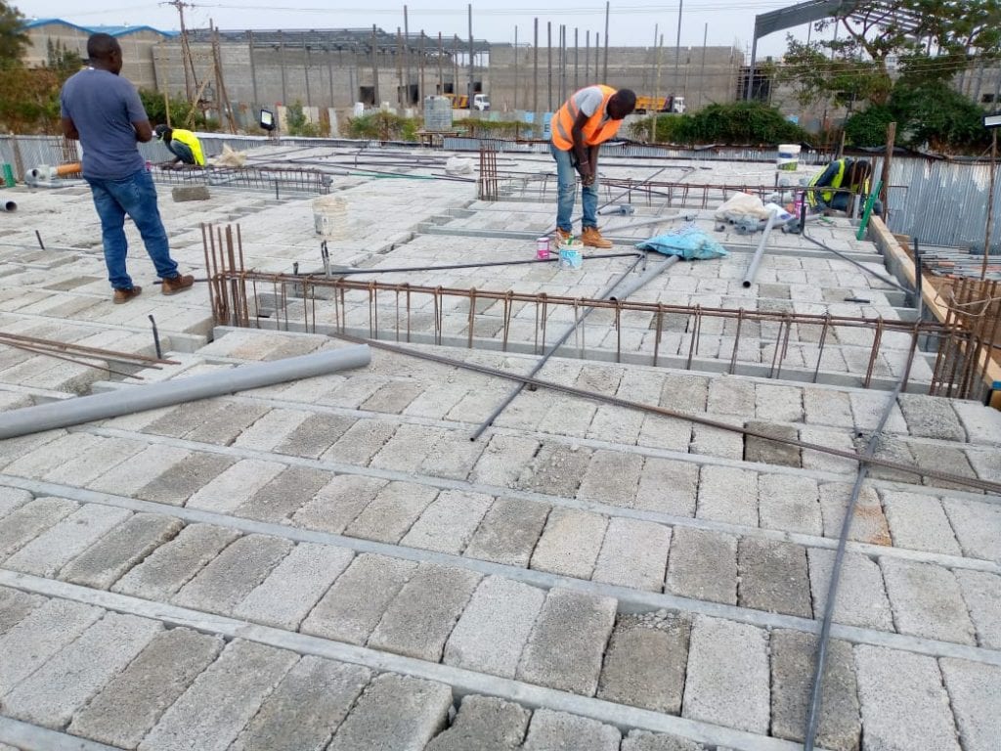

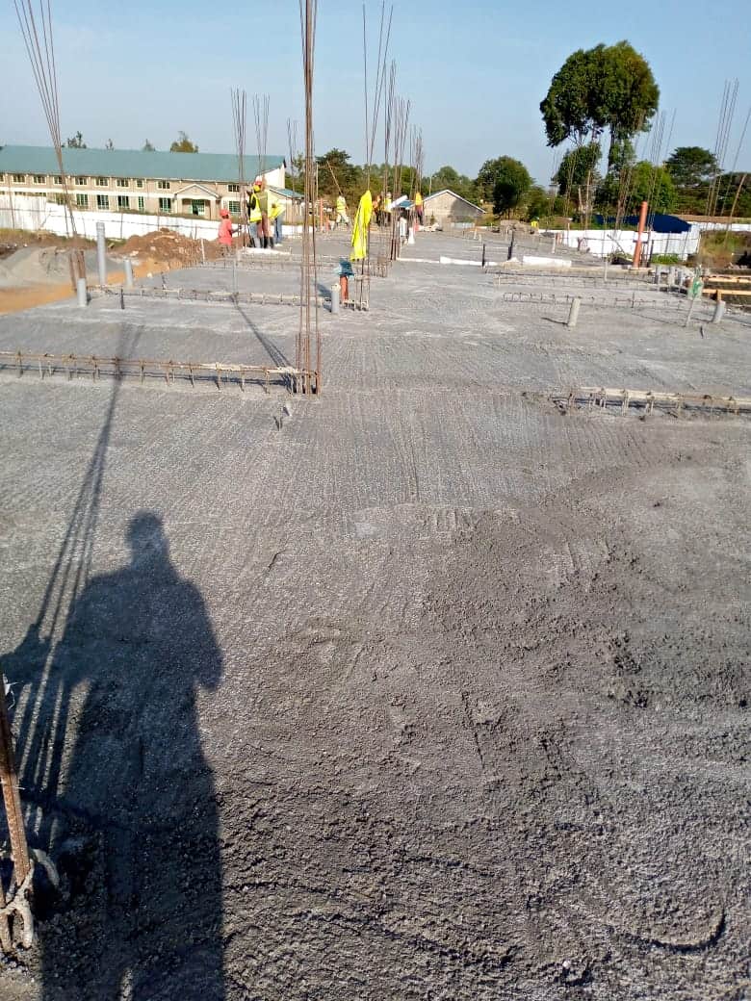
The use of the beam and block slab system process as a versatile solution for this project came with benefits. Since the client was looking for a system that can lessen overall project duration, the system was well suited for the project. Using the system, the client can:
- Reduce the overall construction schedules by overlapping the design and construction stages to fast-track the project.
- Efficiently use the floor area at once after installation.
- Increased sustainability and durability of the project which is needed and supported by varied stakeholders, the governments, and other companies in the construction industry.
Conclusion
At Ecoconcrete Kenya, we work toward understanding projects and offering a quality precast slab system and services to achieve the overall goal of everyone involved. But we go a step further. We do everything possible to add value to any project we’re working on and make sure all stakeholders are on the same page from the beginning to the end. We strive to give all our clients some peace of mind during construction.
If you have questions about how you can use the beam and block slab system for your project? Let’s discuss it. And if you want more broad information about how the beam and block are made, check out our start-to-finish beam and block video on the subject.

