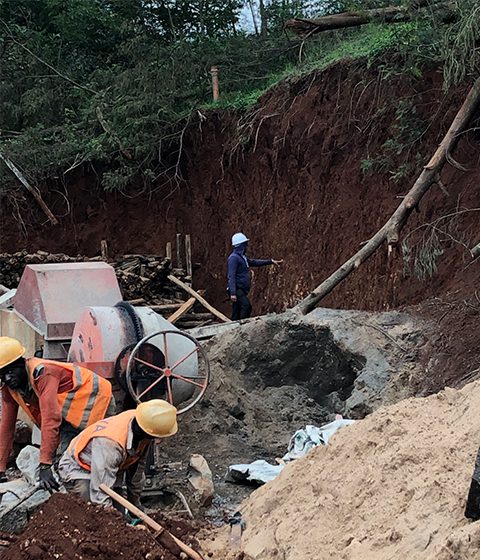Beam and Block flooring system can be used in a variety of situations. It is used for many reasons. But the end result must always be that it is fit for its purpose and upholds the integrity of the build.
Beam and block is used to overcome physical challenges that a site may have.
In areas where there is black cotton, it is a good alternative to traditional slabs. The amount of excavation required to create a ground slab is reduced. In this case, the builder will excavate for his foundations only, be it columns or foundation walling. There is no need to excavate the soil under the slab as the beam and block is a suspended slab and will span the ground.
It is ideal for use whereby there is extreme slopes as the builder only needs to get the frame ready for the floor to be placed on .
Sites which are small and have no place to store aggregates and sand are also ideal for beam and block . It is possible to place directly in position from the delivery truck.
Perhaps you are living in one location and building in another? A beam and block flooring system is a perfect solution for this. There is always a concern when you or your representative is not on-site. Firstly they fear that the builders are taking shortcuts. Secondly, that the concrete mix design you are using is not being adhered to. Perhaps there is even a concern for theft if you are not monitoring. Beam and block reduce these concerns. It is a factory-produced product. This means that every production is taking for testing to confirm the integrity of the beams. The product is an all-weather product and can be stored outside. As the product is specific to your build it is not useful to another site. This reduces your security risk as well as the risk for damage or loss to cement bags being stored on site.
Beam and block is perfect for flat roofs
The word “flat” is misleading. All roofs require a slope to allow water to run off. If you have a truly flat roof then water will pond and over time due to weathering etc it will eventually make its way into the concrete. The best practice for any roof is to introduce a slope such that any water is channeled away. Traditional slabs should be cast with a slope inbuilt. However, due to the complexity of sloping the slab ( all the supports have to be at different heights ), the slab Is normally cast flat and a slope introduced in the topping on the surface. Beam and block is ideal as it rests on the walls. So the slope can be easily introduced to the wall and the beam and block laid on top which will automatically give the slope.
conclusion
Apart from being used in houses and multi-storey buildings, there are a variety of other uses that it can be used for. Stairs, top of water tanks, septic tanks ( no requirement to sacrifice the shuttering ). The base for water tanks, culverts, car parks, mezzanine flooring in warehouses ( remove the steel tray and place ), Cold rooms ( Replace the blocks with polystyrene and add a topping )

