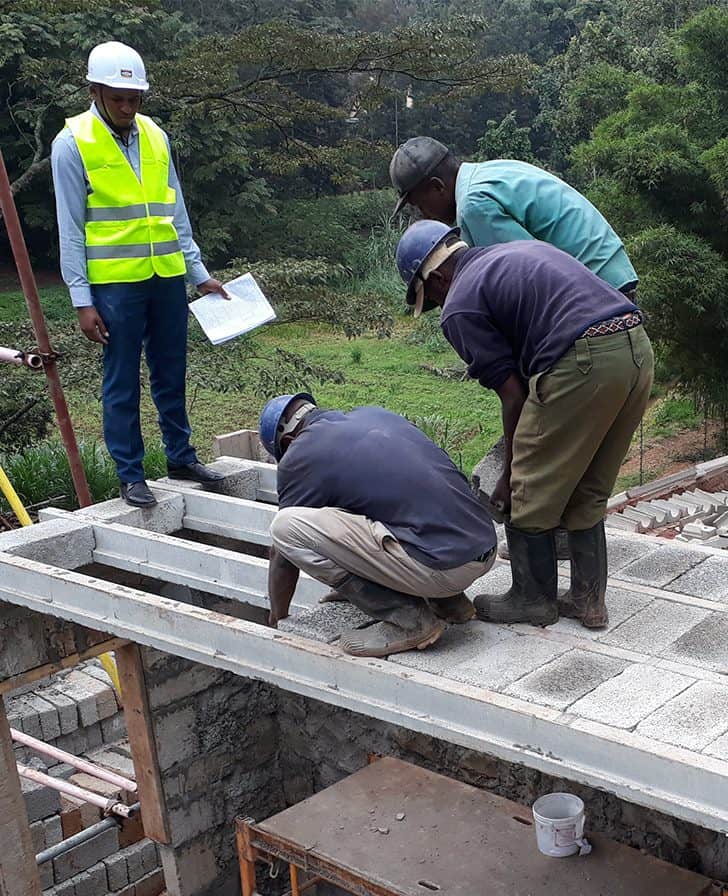· Health and safety procedures must be implemented and the Installation should be carried out. This is in accordance with the Codes of Practice for Safe working environments and the laws of Kenya. Specifically, Helmet and Gloves are a necessity.
· If Eco Concrete provides transport, The client/ contractor shall provide necessary labor for offloading. It is also imperative that the access to the site be all-weather and suitable for all types of vehicles. If there are any restrictions we need to be notified prior to delivery.
· For ground floor slabs ground the soil should be free of topsoil and vegetation. No over-site concrete or sand blinding is necessary. Typically, a minimum void of 150mm (225mm in heavy clay soils) must be maintained between underside of the floor beam and the ground surface. This should be confirmed with our inhouse engineer. If the area is prone to flooding then sub void drainage may need to be considered.
· The client must ensure that the structure has been built as per site drawings. All the levels are correct, built square, and structurally acceptable to the Structural Engineer. Eco Concrete will then carry out inspection prior to installation, Bearing points of Beams or walling surfaces out of alignment can be brought to level by putting a concrete layer (grade 25) on the support system, allowable tolerance +/-5mm.
· The contractor should provide movable scaffoldings or a working platform for workers to stand as they erect the beams and blocks. The contractor must have adequate labor and a supervisor to erect the floor. In certain conditions, equipment may be required i.e. forklift, crane, or hoist.
· Beams have been manufactured based on the approved drawings by the client. So, it is important that the drawings are available on site. Technical assistance will be provided in the laying of the beams and blocks for one day at no cost.
· At ground floor level a damp-proof course should be placed over all bearing walls prior to laying the ground floor. All bearings points must be level, so that floor joist/beams are vertical, the shoulders of the floor joists/beams will then provide a nominal 25mm bearing for the blocks. Care should be taken to provide floor joists/beams with a 100mm bearing on masonry and 75mm on steel at each end. Internal bearings are taken on internal 100mm brick/block walls by staggering the joist/beam layout. Floor joist/beams should be set out bay by bay.
· Floor joists/beams should be lifted as close to each end as possible to avoid the beam cantilevering. Lifting points should be placed at least one meter apart and lift 1 row at any one time, care should be taken to avoid any sudden movement that could result in floor joists/beams being damaged. It is always important that floor joists/beams be handled and stacked the right way. In the case of the 150 mm (30 kg / m) beams the majority of the installation of the beams can be handled by manual labor. 225 mm beams (50kg / m) may require the aid of a mechanical lift. The client has the option of hiring a forklift, telehandler or crane.

