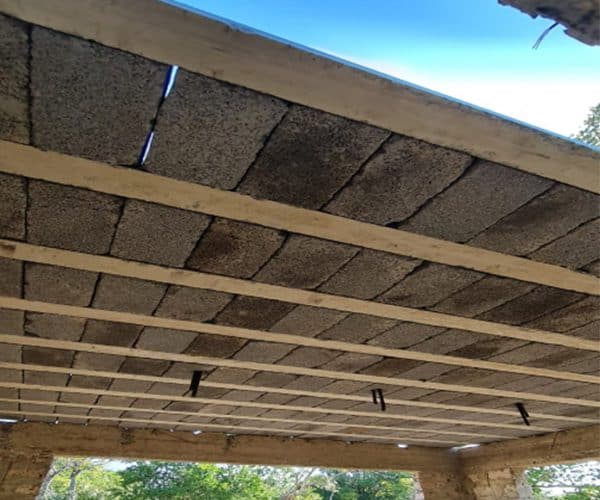Beam and block flooring system is a construction method to support flooring, especially for ground floors as well as multi-storey buildings. It is made of cast concrete, one piece of which is a prestressed concrete beam, which can be an inverted T-shaped beam or lintel, the other piece is a simple rectangular block. The blocks are placed at regular intervals and the beams are placed between them to form a connection between each block section. They form a support for the next layer of flooring materials.
Beam and block is also referred to as rib and block or lintel and block in some countries.
The beam and blocks are placed above load-bearing walls under supervision and design by a structural engineer. This system is extremely versatile in achieving complex designs and using unskilled labour. It is cost-efficient as well as easily understood by all contractors. It is an economical option due to the off-site manufacture of the beams and blocks, fast assembly and little requirement for specialist labour or equipment. The installation of a beam and block floor is not usually weather dependent and therefore specifying this form of construction can reduce site delays that other methods might encounter. The beam and block flooring system demonstrates good noise reduction and fire-resisting properties and is also suitable to host underfloor heating systems.
The precast concrete inverted T-beams are supported by the perimeter walls and internal load-bearing walls. The beams vary in-depth, and can be 150mm to 225mm made up to lengths of around 6m, they are usually designed and manufactured to span specific distances. Beam depth and profiles are selected according to span and loading requirements, along with the type of block specified.
Infill blocks are then positioned between the T-beams, these blocks are usually lightweight concrete. A sand-cement grout is often brushed over the surface, filling any gaps providing a good load distribution and avoiding movement in the blocks. The grout also keeps insects and vermin out and assists with airtightness.
Polystyrene blocks are used to replace concrete hollow blocks for lightweight insulated slabs. This keeps buildings warmer in winter and cooler in summer. From a structural viewpoint, a lighter slab assists by allowing load-bearing walls and foundations to take less strain.
A void is left under the floor of at least 150mm between the soil and underside of the beam. If heavy clay soil is present it is good practice to increase the void depth to as much as 225mm or possibly more. All organic material must be removed from the soil and the surface should be treated with weedkiller. This void must be ventilated with air bricks or ventilation sleeves positioned in the external walls in order to avoid the potential build-up of gas. Ground levels under the floor should be relatively level, otherwise, external walls become retaining walls and would need to be designed accordingly.

