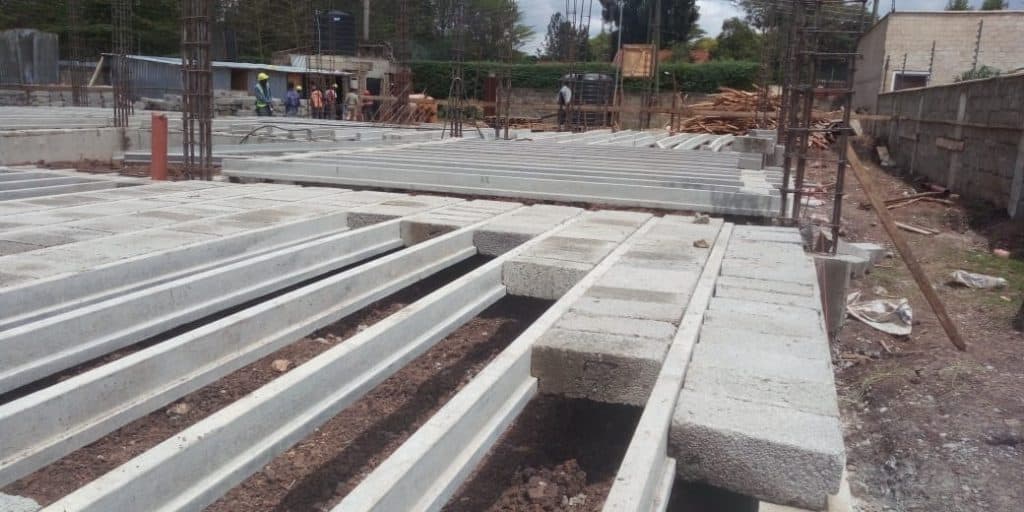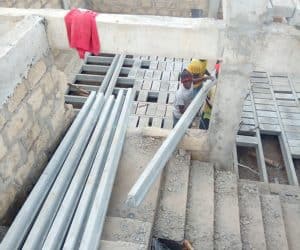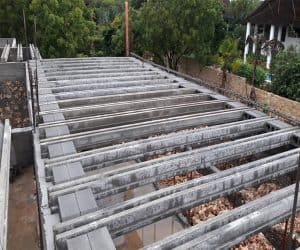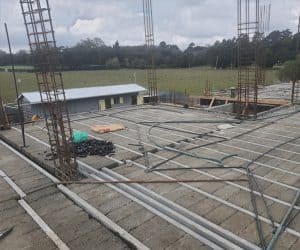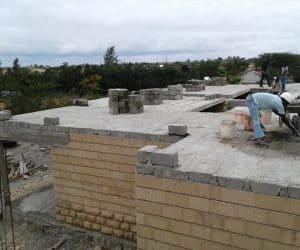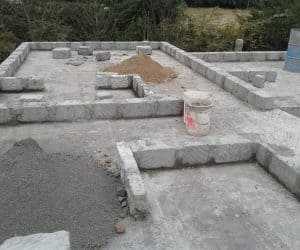The Ecoconcrete Beam and Block is a system that has been around since the 1970’s but is relatively new here in Kenya, it’s actually used in approximately 40% of floors in the UK now. It is used to replace traditional poured concrete floor slab and is suitable for ground floor and upper level slabs. It uses pre-cast concrete blocks and made to measure reinforced beams. It is very easy to use and to install. All the normal rules of construction apply, you will still require an Architect and a Structural Engineer for your build. Your construction will still follow the normal building rules and regulations, and as ever you will be required to observe curing times and loadings etc. as advised by your engineer. There are however a lot of time savings with beam & block, the system arrives made to measure and can be installed in a matter of hours leading to much less theft from site, it requires greatly reduced ground work and site preparations, and it does not require any shuttering.
Whether this is your first project or you are an experienced builder looking to try something new (and much quicker) Beam and Block can be the right solution for you. Here is a simple step by step guide to using the Ecoconcrete Beam & Block system.
Firstly, once the Architect has done with your design, we will require either the Architectural or the Engineers drawings to enable us to give you a quote for the floor. When that’s agreeable then the process can begin.

Once we have agreed the design with you, the beams are manufactured to fit your design. If you have already started to build then we will take on site measurements to confirm the dimensions are correct before starting production to avoid any costly mistakes if your builder hasn’t followed those plans precisely. The beams will typically be ready well before you need them.
After site clearance, you will proceed to lay your foundations as normal, whether you are doing a stone foundation or a ground column and floor beam design. What you don’t have to do is excavate all the foundation soil for the slab area as our Beam and Block system is suspended above the ground and rests on the foundation walling. A Damp proof course layer is placed between the walling and the floor to prevent damp from the foundation being absorbed into the walls and floor. Once the floor is laid you build the walls as normal and the first floor will be placed on top of the wall once you reach the required height.
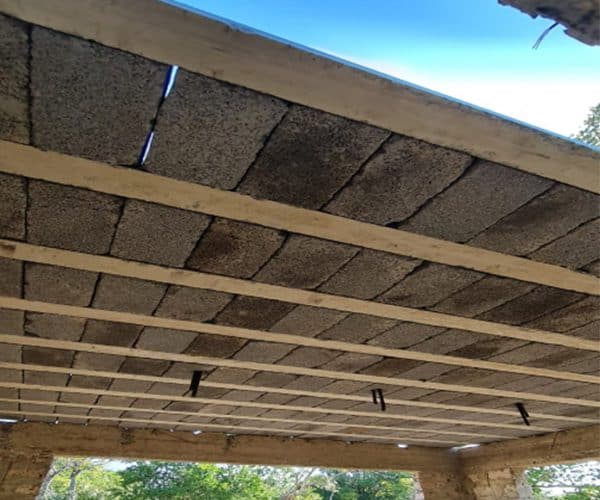
As this is a manufactured product it means that it is ready to use when it comes on site. The beams and the blocks are all weather and can be stored safely outdoors until they are required in the construction.
Typically this isn’t very long as they are delivered only when required and installed very quickly. Another advantage is that they are specific to your build so the security risk of them being stolen is much lower and as there is much less need for bags of cement/aggregates the overall theft from site is greatly reduced.
Once you are ready to install the beams are manually carried into position and laid on the walls. We always supply installation drawings so your team knows exactly where to place the beams, in addition, we provide onsite technical support. One of our staff member will be there to train your team on how it’s done.
When using beam and block there is no need for shuttering. The beam and block floor provides a ready platform as soon as it is laid. This means your team is able to walk on it immediately, plus it allows them to continue with upper floor walling instantly.
Services are easily installed. 25 mm conduits are laid on the floor. These will be covered by the 50 mm screed that will be applied. Drop points are made either by removing or drilling the block to gain access to the lower ceiling. If a block is removed then the void is sealed by a small shutter underneath and casting some mass concrete.
The soffit of the slab can be either plastered or a suspended ceiling can be easily attached. The beams provide excellent support to hang the ceiling form.
It really is that simple. The system is user friendly and quick to install. A floor that could typically take 40 days will be done in 7! Saving you time and money. Contact us today for a free consultation on your project.

