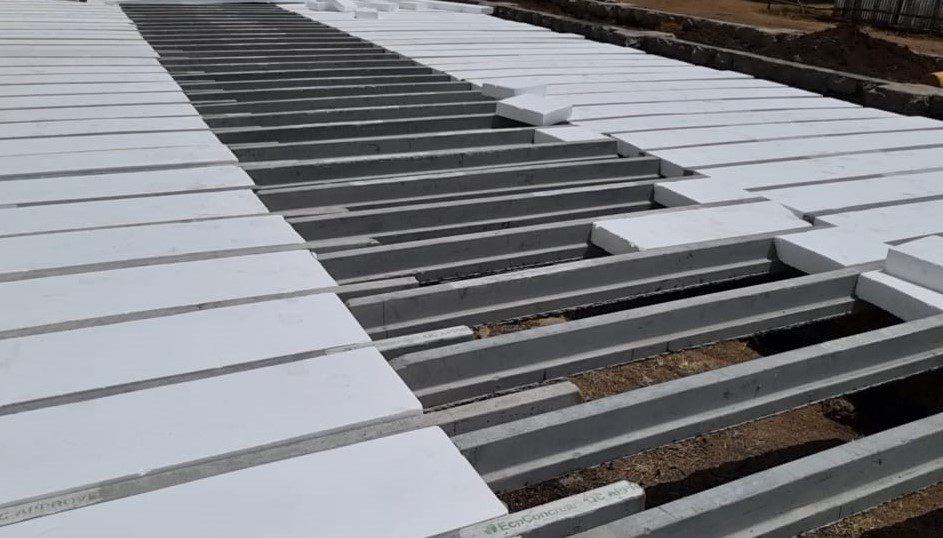In the demanding conditions of today’s building and engineering projects, beam and block slab solution has proven to adapt to different functions as it is engineered based on the specific needs of the building in question.
In this case study we look at how beam and block has been used for an industrial cold storage floor.
ABOUT THE PROJECT
The project is a cold storage facility for Avocados and other fruits. The facility sits on a 2-acre piece of farmland, and the cold storage units occupy approximately 365M2 with a connecting area of about 47M2 making it a total of 412M2.
Based on the specifications of an industrial cold storage unit we engineered the slab using the prestressed beams and Styrofoam in place of the infill block. Styrofoam is a type of polystyrene, it is produced from polystyrene beads, which when expanded and molded under controlled conditions form a lightweight block. It is made mostly of air, meaning it is a poor conductor of heat, but an excellent convector.
After the installation of the beams and Styrofoam, a structural topping will be cast to make it a complete floor slab.
Construction started on the 3rd of January 2023 and the estimated completion date is the 23rd of March 2023.
CLIENTS DILEMMA
When it comes to industrial cold storage, reliability, and performance are crucial. However, there are challenges associated with constructing an industrial facility that will withstand the test of time and at the same time serve its purposes while maintaining structural integrity. The area of the farmland was black cotton 2m deep and the client wanted a solution that would circumvent these challenges and much more in this project, they include,
- A cost-effective solution.
- To eliminate slab issues such as dampness, rot, or vermin.
- To Improve the facility’s long-term sustainability
- To ensure it meets the operational, serviceability, structural, and environmental demands.
SITE VISIT
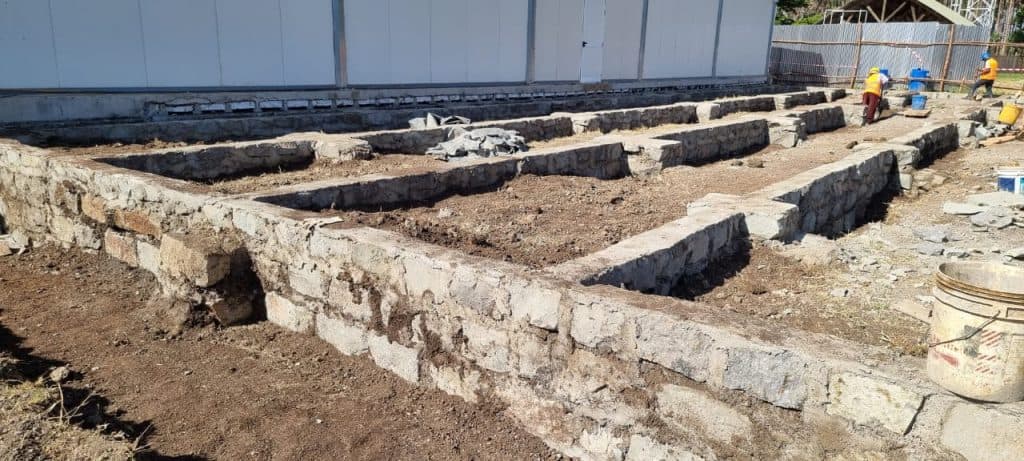
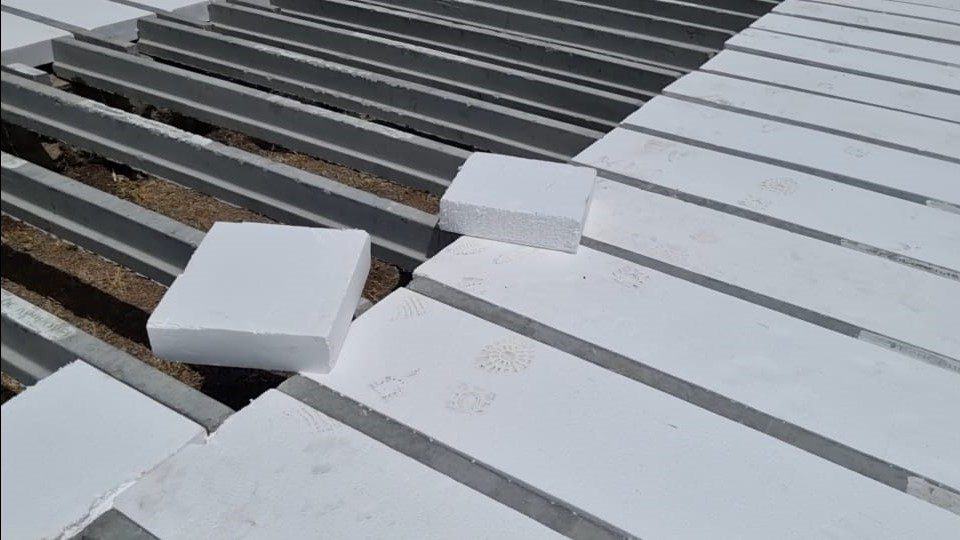
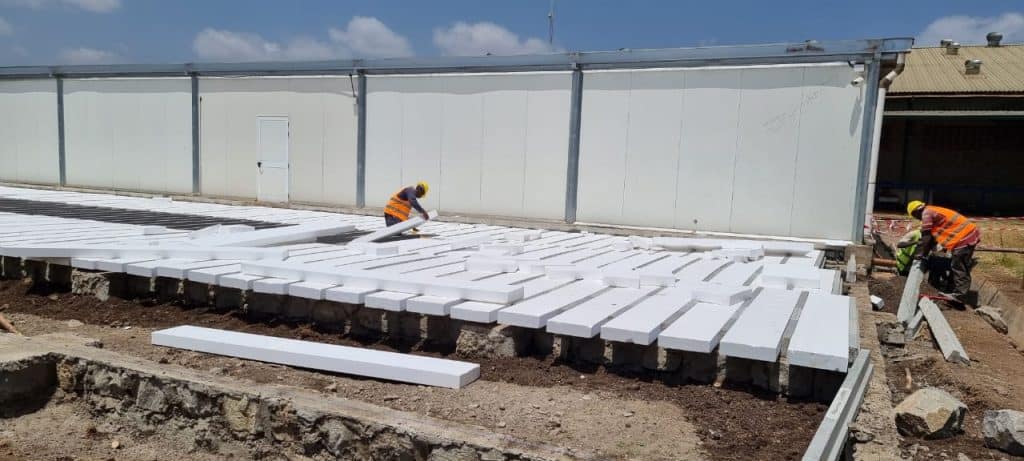
SOLUTION BY ECOCONCRETE
1. Excellent compressive strength characteristics.
The precast prestressed beams reduce the volume of concrete required in construction, lowering the use and transportation of materials such as steel, cement, and aggregate. It also boosts the durability and service life of the slab. Concrete is intrinsically resistant to compressive stresses, but its resistance to tension is much lower. Strength and durability are the basic requirements of prestressed concrete.
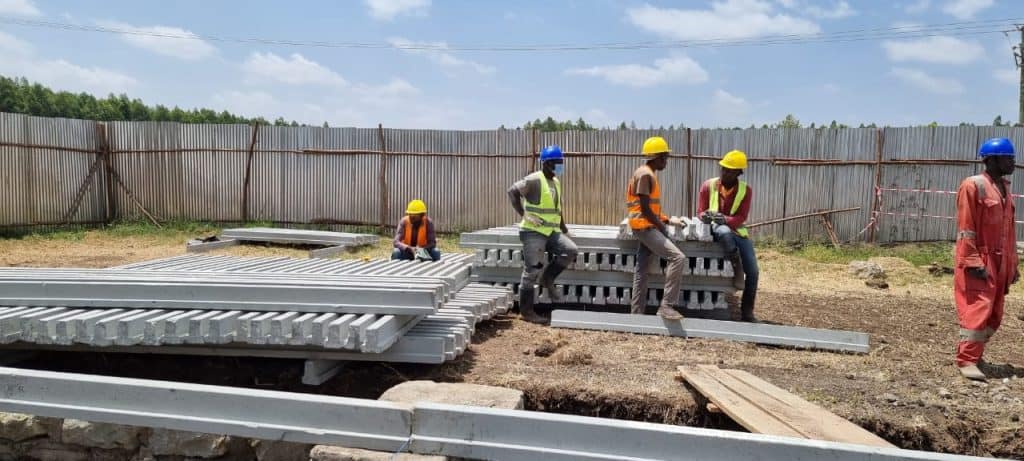
2. Insulation against set temperature losses.
Styrofoam sheets are made mostly of air, meaning it is a poor conductor of heat, but an excellent convector. It traps the air in small pockets, blocking the flow of heat energy. This reduces both conduction and convection and makes Styrofoam a good insulator for the cold storage facility.
3. No excavation and backfilling costs
There was no mass excavation and backfilling of the black cotton soil. The slab was suspended above the ground, only trenches for the foundation walls were dug, foundation walls were raised, and the beams were suspended on the walls.
4. Self-supporting properties.
Light Weight, expanded Styrofoam is extremely lightweight, making it ideal for transport and installation. Other self-supporting properties include;
Thermal Efficiency.
Versatility.
On-Site Ease of Use.
Environmental Sustainability.
CONCLUSION
Irrespective of the type of build, be it for residential, commercial, or industrial use, beam and block slab solution is engineered to fit your specific needs as seen in this case study.
Do not hesitate to call us on 0700326326 we have a reliable team of professionals you can trust.

