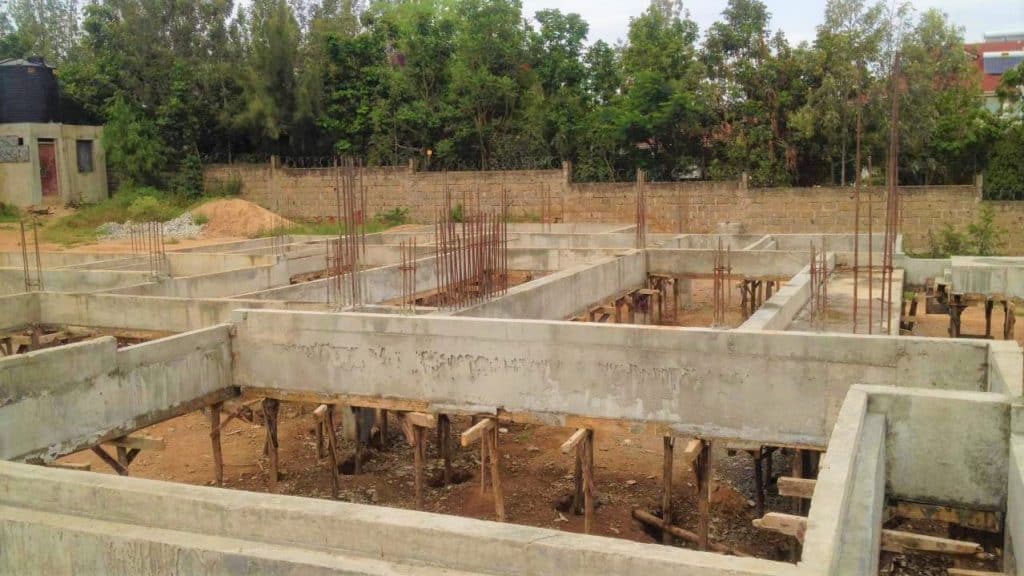Is Beam and Block Slab Earthquake Resistant? This is not a question we were expecting to have to answer, as Kenya is not known for its tectonic activity. Yet we do get asked a lot. Beam & Block structures elsewhere have performed well in Earthquakes when coupled with good design and good workmanship.
So, why do we get so many enquires and questions about tremor resistance in a county with very few and little or no serious earthquakes? There is a general fear regarding Earthquakes. As Author Bertrand Sterling says “They’re just more scary on a very elemental, psychological level,” he said. “You’ve got the earthmoving, literally beneath your feet. I mean, there’s our terra firma, the thing that we walk around on. What happens if we get sucked into the earth, or buildings fall? It’s kind of the most violent.”
Our Current project
We have started a House Project in Kenanie which is designed to survive Tremors. We have started installing a suspended floor for the house, which in itself is not unusual, but as you can see from the pictures, the height of the suspended ground is. The reason for the Engineers approach to this build can be found just a few kilometres away.
Outside of Athi river town, is an area well known for its quarrying activities. To get the raw material they require for their crushers, they occasionally use blasting to fracture the rock. Residents around the area claim that they can feel the tremors caused by these activities.
The homeowner is a resident of the area and is very aware of the effects of the blasting activities at the quarry. They have therefore instructed their engineer to come up with a design that can mitigate the potentially harmful effects of the quarries.
Beam and block slab as a solution
This foundation at this site is unusual in that it is a cast foundation. More suitable for use on extreme slopes, where there has been cut and fill with the soil. A traditional block foundation would most likely be cheaper. However, in this case, as the concern is potential shocks this design is to mitigate the effect of those. Beam and Block slab system is specified for this project as it is easy to use and has the ability to withstand these vibrations from the quarry activities. The reinforced concrete columns and ring beams, provide a solid, level base for the beam and block slab. This means that the install should be relatively easy and quick. With the large space under the floor, it will be easy to introduce any services if they want to do so.
The floor system is also specified for this project because it is cost-effective and time-saving. It is easy to install and does not need any curing time after installation.
Benefits of the Beam and Block slab on this project
We expect the house to benefit from some of the following features of our Beam and block floor :
- Fire resistance
- Stability
- Durability
- Resistant to the passage of sound
- Shock resistance.
Conclusion
Additional observations. Using this type of foundation here has means that there is no need for excavation and backfill of the site. Therefore, there is no requirement to cart away removed materials or to import fill material to the site. This minimizes the environmental impact on the surrounding landscape and the neighbouring properties.

