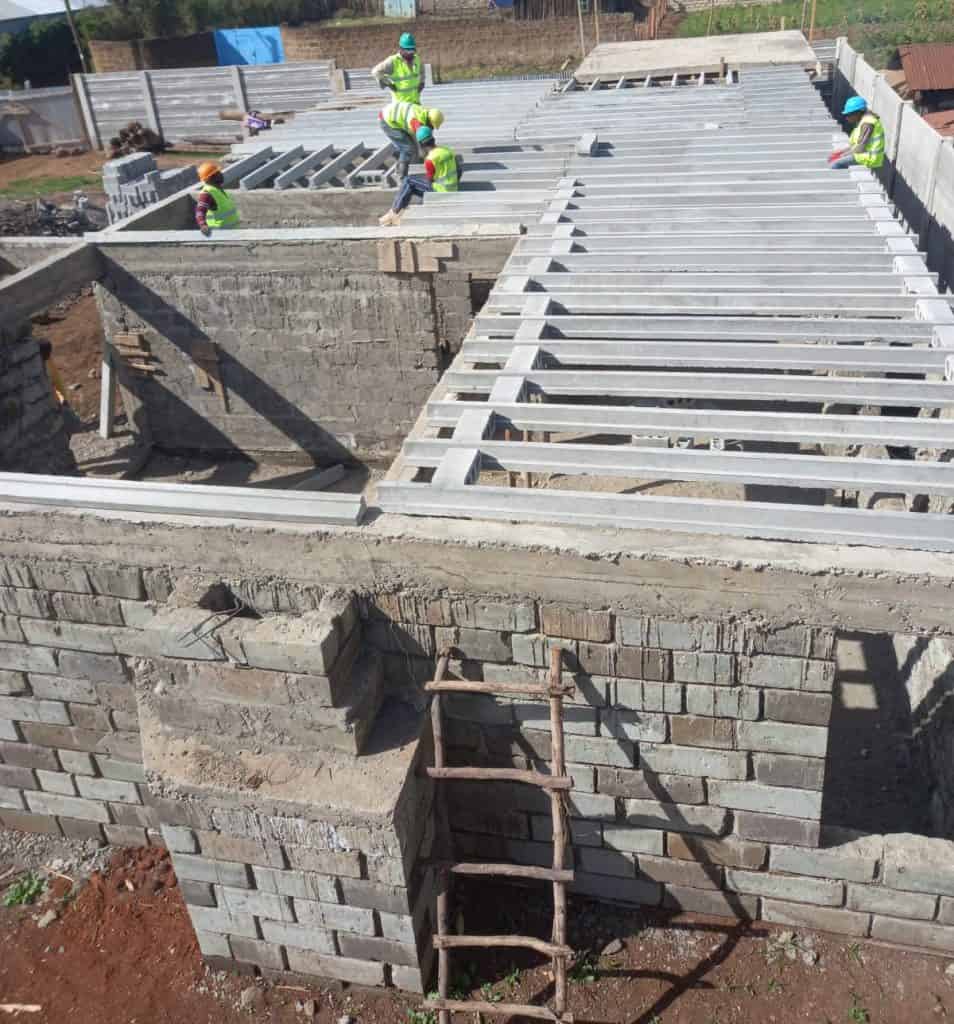A sloppy terrain might be one reason for not buying a plot where you want to build your dream home. However challenging or complex this site might seem, the new beam and block slab system uses the sloping site to its advantage, as seen in this case study of a project in Lari, Kiambu county. The result? A stunning, well-finished home that meets the client requirements.
About the project
The Lari project is a split-level home that features three bedrooms – each with its bathroom and walk-in robe, a kitchen, dining, and the master bedroom areas on the ground floor. There is a sunken lounge on this floor that unfolds over the stunning deck allowing the family to enjoy the potential views from the balcony.
Tucked away on the lower ground floor are the Family room, guest bedroom, DSP, study room, the store and dhobi areas that open straight onto the balconies. The lower ground floor area was130 m² with an internal hallway connecting all the rooms to the common living areas.
Client dilemma
The client required a slab technology that offers solutions and one that will provide reassurance about overcoming site complexities. The idea was to look for a relevant, safe, and resilient slab technology to compliment the surrounding landscape.
Site visit
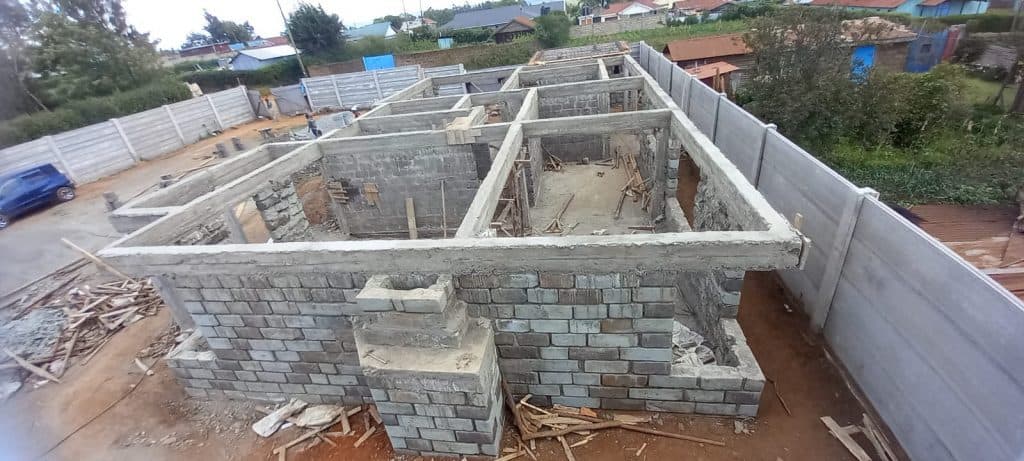
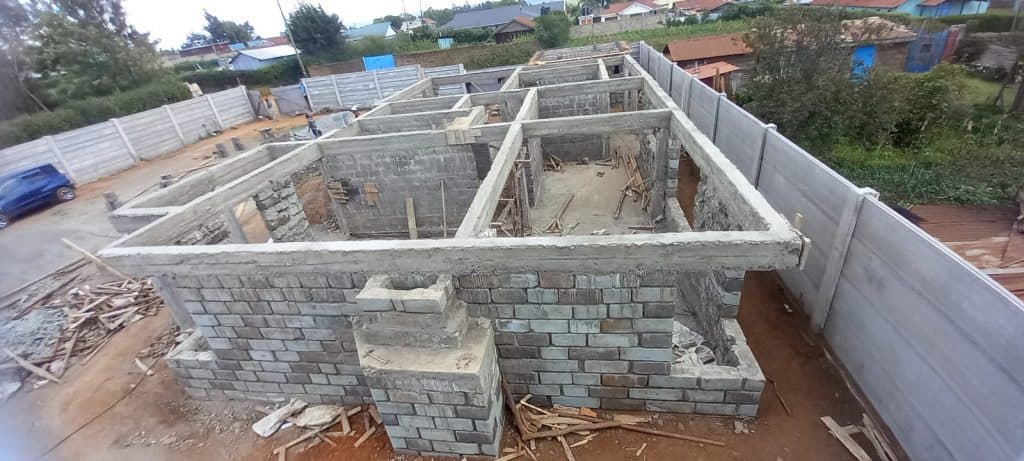
We required precise measurements to ensure the floor project went on without a hitch. One incorrect dimension could affect the entire process and might lead to delays and issues that we were trying to avoid at all costs. Hence the need for a site visit and measurement confirmation to ensure the installation will go smoothly.
Solution by Ecoconcrete
With everything in place, it was time for our slab system. The use of precast beam and block slab system allowed us to achieve better results and provided added advantages including:
- Better floor integrity
- Longevity
- Minimal maintenance.
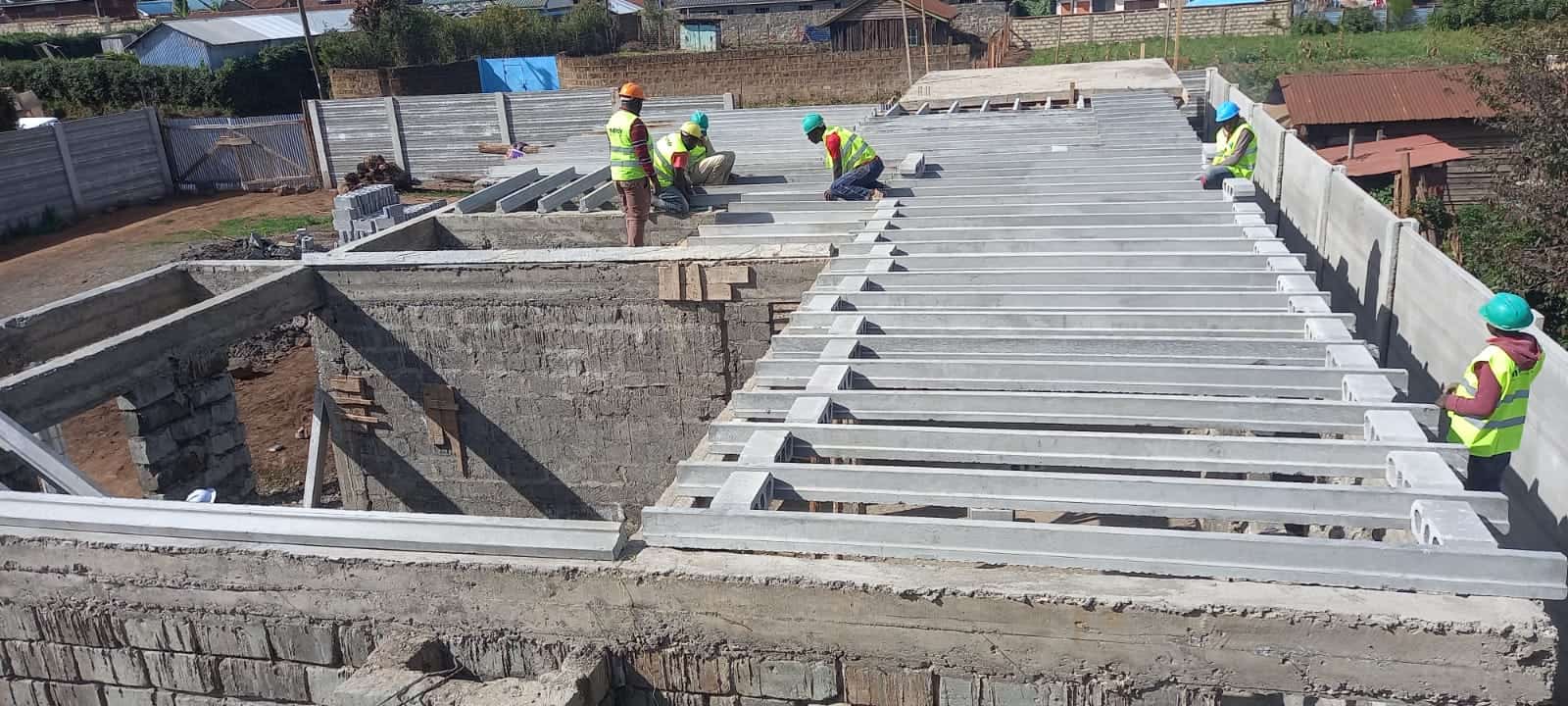
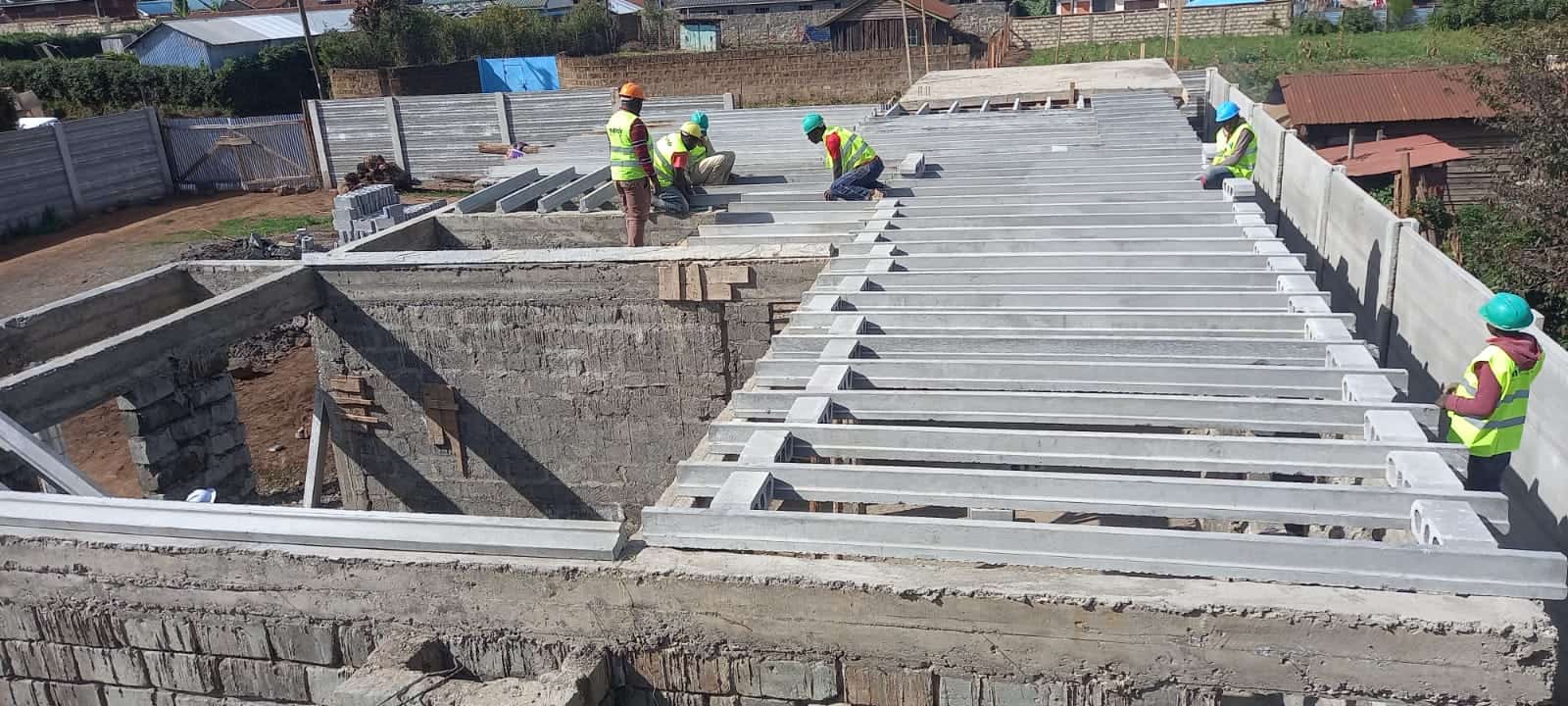
The decision to use beam and block engineered products also helped reduce wastage at the site.
Conclusion
Our specialized beam and block floor means our customers enjoy many lasting benefits, including enhanced outlook and views. Throughout the floor planning and installation, our team overcame various challenges. The technology also complimented the design of the house.

