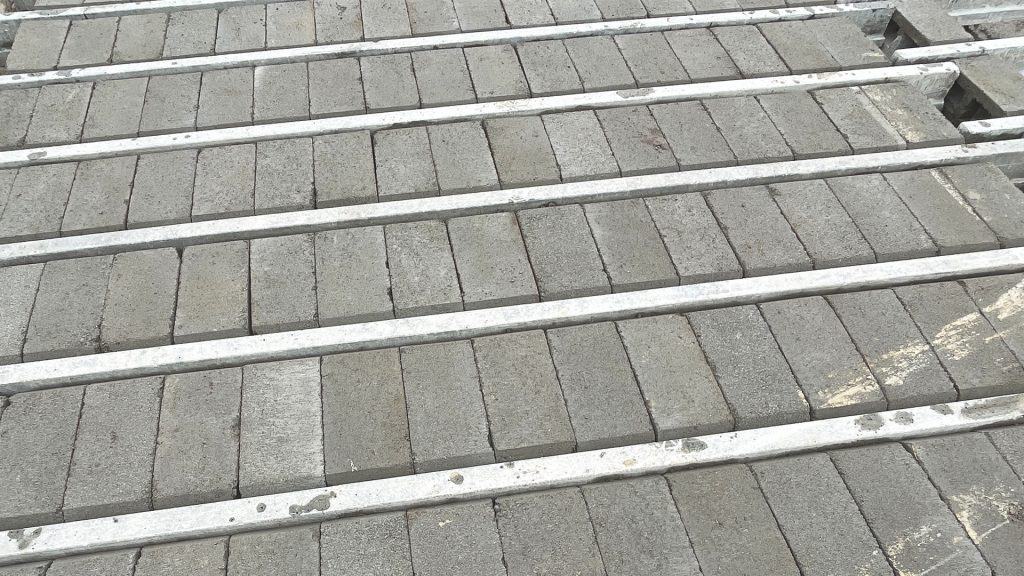Almost everyone could use a little additional space in their homes, but not just any space, but the prime space that is safe and structurally sound. There are many reasons why you might need the extra space. From just as an accommodation for your growing family to a creative or relaxing space, or a work-from-home office, the choices are many.
The construction of additional space using prefab materials is becoming popular because of its cost-effective and less time-consuming benefits. These were some of the requirements our client had when searching for a construction technology that will these needs.
About the project
Located on the prime karura, Kabete area, this project involves the installation of a slab above the lounge/dining area which was 40m2. The floor was to be the same level as the first floor of the house and something that would match the design of the home.
Client requirement
Our client here was looking for a slab technology that will be easily integrated into the original design concept of the home supported by the load-bearing walls and the reinforced columns. Together, the client and his engineer saw our precast beam and block floor system as a more effective solution for the project and one that would solve most of the client’s needs such as:
- Limited space for material storage
- Noise and dust reduction
- Removal of wastage created by conventional methods of construction:
- Handling materials
- minimal disturbances during construction
Solution by Ecoconcrete
From the initial design, we were able to work with the contractor handling the project and create a safe slab over the dining area using our precast beam and block system.
To achieve excellent results, we casted the beams and blocks to provide the necessary strength and quality needed for the project. Our system could not only solve issues with space and material handling but also helped speed up the construction by eliminating issues, such as curing time. The installation on the slab took only a few days, representing an average of time used to installation one floor.
This project highlighted the different design opportunities where you can use our beam and block systems in the construction sector, especially in urban locations where reduced disruptions due to the construction process and speed of construction are premium. If you are looking to use our flooring system for your project, give us a call today.

