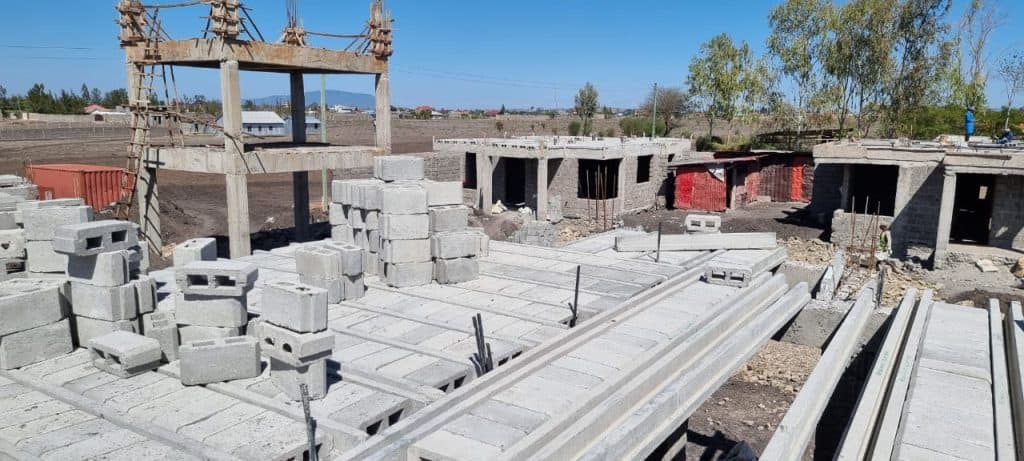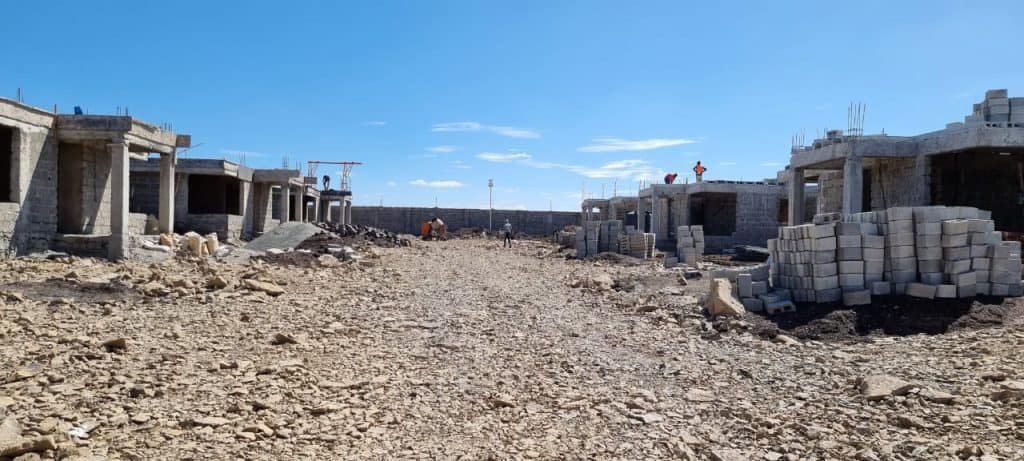White Park gardens is a project by Willstone homes on affordable housing in Kenya. The Affordable Housing Programme (AHP) is an initiative by the Kenyan Government as one of the pillars under the ‘Big 4 Agenda’. Kenya identifies affordable housing as a top priority with a goal of adding 500,000 homes to bridge the housing deficit.
The government has encouraged private developers and investors like Willstone homes to venture into the agenda to help meet the needs of modern-day society.
ABOUT THE PROJECT
The white park gardens is an estate comprising 26 homes in Joska Town. It has Eight 2-story mansions and 18 Bungalows. The mansions cover approximately 125m2 on the ground floor and 115m2 on the upper floors. The houses have a contemporary feel with the roof designed as a parapet flat roof. It comprises of 4 ensuite bedrooms, a fitted kitchen, and a TV room.
The Estate will also have a borehole, paved walkways, and ample parking spaces as added amenities. Construction commenced eleven months ago and is yet to be completed in two months’ time.
CLIENTS DILEMMA
Willsone homes are private developers of multi-construction projects, with the agenda of delivering close to 100 affordable homes annually. To them, time is of the essence and they wanted a cost-effective way of constructing the White park gardens in the least possible time while still achieving durable results. They once again considered beam and block as a solution because they have used them in several previous projects. The system has helped them to circumvent black cotton soil problems as well as other advantages it allowed them during construction.
SITE VISIT


BENEFITS OF BEAM AND BLOCK IN WHITE PARK GARDENS
The system allowed the developers,
- A cost-effective slab solution.
- A fast and easy slab construction period.
- Less manual labour was required.
- No major excavation or backfilling was done on the black cotton soil.
- On-time delivery.
The project progressed at the expected pace adhering to the stipulated time frame of the handover ceremony to the rightful owners.
CONCLUSION
Using beam and block floor slab solution means that there is no need for major excavation and backfill of the site. This minimizes the environmental impact on the surrounding landscape. The system also saves your pockets by reducing miscellaneous costs of mixing concrete on-site like, hiring more casual labour, Hiring mixers, and steelworks.
Contact us today for a tested and approved product that guarantees structural integrity on your build. Be it a multi-construction project, a Multi-storey building, or a Commercial building beam, and block fits the bill perfectly.
Call 0700326326 for more information.

