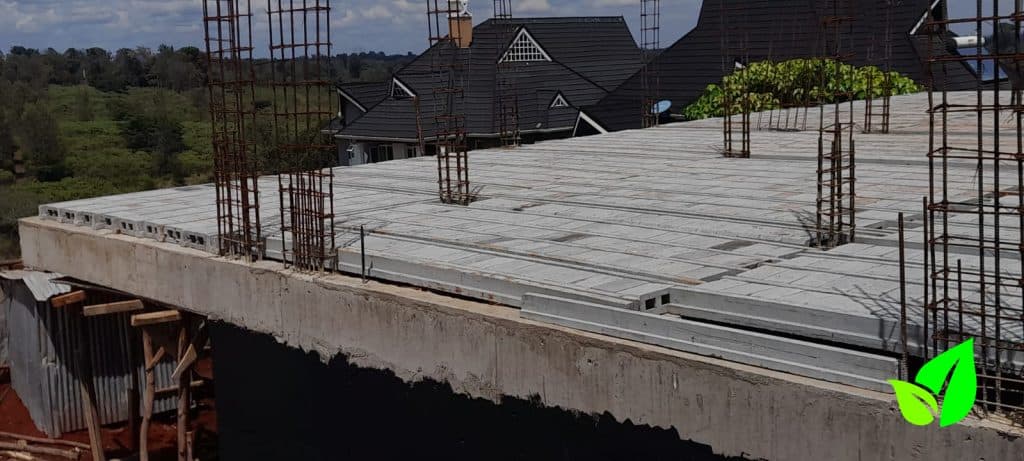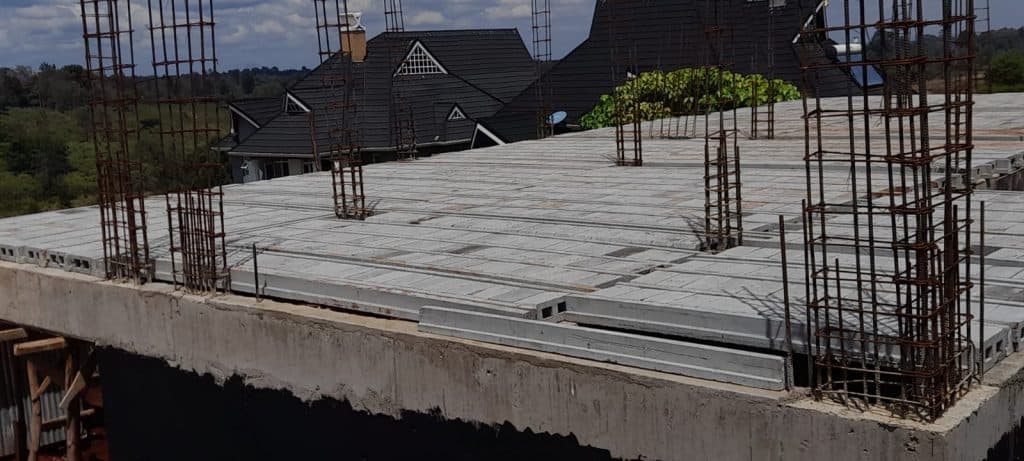MIGAA Golf Estate sits in the lush vegetation of Kiambu County and is less than half an hour’s drive from Nairobi’s Central Business District. It is a residential gated community on 774 acres, built upon the very tenets of environmental sustainability with 50% open green space. This physically translates into an acre of green for every acre of build. Migaa, situated directly in the path of Nairobi Metropolitan urban expansion, is a value-driven catalyst for city-to-country migration. It will have various amenities available for the homeowner and his family. “Migaa will capture the essence of Kenya’s natural beauty by creating an unparalleled residential community”. This case study looks at a residential house on an extreme slope.
ABOUT THE PROJECT
The Migaa project is a residential house of 3 floors that sits on half an acre piece of land. The house occupies approximately 400m2 on the ground floor and 300m2 on the 1st floor. It has four bedrooms all ensuite, a TV area, and a basement garage for packing. The house design is contemporary with a flat roof ideal for additional space which will be used as a chill spot and water tanks storage area. Construction commenced in October 2022 and the estimated completion period is in April 2023.
CLIENTS DILEMMA
The area of construction of the residential house was an extreme slope, which meant extra costs in excavation and backfilling to achieve a level ground. The client wanted a solution that would help cut these costs as well as the overall construction period.
SOLUTIONS BY ECOCONCRETE

Based on the client’s dilemma, EcoConcrete provided a solution that was suitable on extreme slopes. The beam and block slab was suspended above the ground resting on the ring beam of the foundation walls. There was no mass excavation or backfilling done, only trenches for the foundation walls of the residential house.
The slab construction was fast and easy to install with minimal site preparation providing an immediate working platform and construction of the walls continued immediately. This saved the client time and money on the overall slab cost.
SITE VISIT
We normally visit the site before production to ensure structural integrity, take accurate measurements, and after delivery, during installation to make sure the beams and blocks are being installed as per the installation drawing.
On this site everything was going on smoothly, delivery was done on time and installation commenced immediately.
conclusion
Beam and Block is a better, safer, and stronger slab solution that makes construction a less strenuous task than it normally is.
- Fast and easy installation process in a matter of days, enormously reducing the construction period.
- Easy laying of electrical conduits and water pipes on the slab and in between the hollow blocks.
- A 50mm-75mm screed topping is cast to cover everything providing a flat surface.
Visit our website www.ecoconcrete.co.ke or Contact us on 0700326326 for quality assurance in your build.

