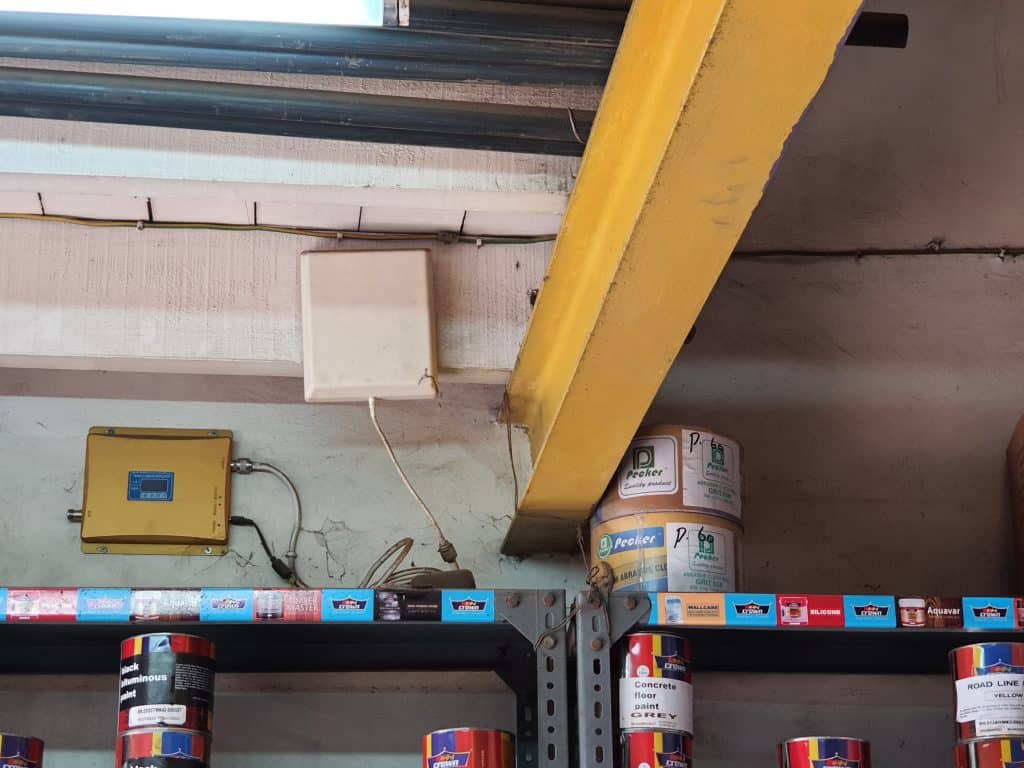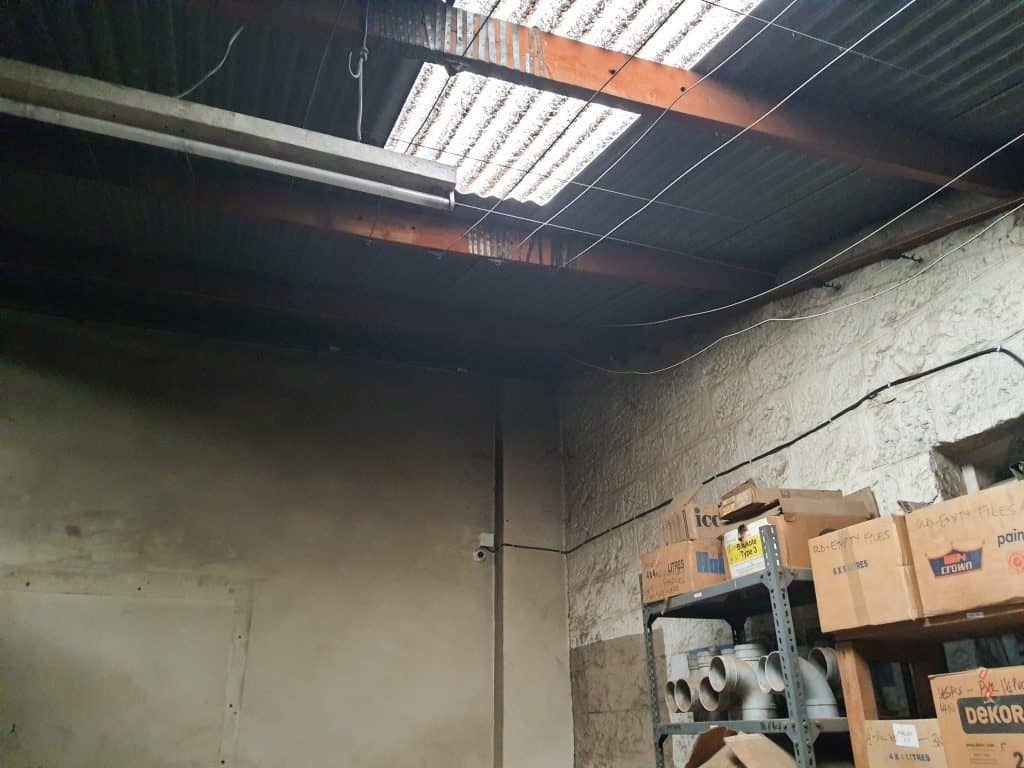
INTRODUCTION
Nowadays there is an increasing demand for velocity, good performance and low cost in building constructions and beam and block system is used to meet these expectations. We had the opportunity to work on building in the central business district. It was a Godown building at the heart of the city. The building needed alterations to make it fit for its purpose. The client’s main concern was repeated break-ins through the roof as it was a Mabati roof.
CLIENTS REQUIREMENT
The requirement included removing the existing roof and replacing it with a concrete flat roof. However, we needed to do this without interrupting the ongoing daily routine of the building. His desire was that the renovations be carried out with minimum disturbance, minimal wet works and as little time as possible by the contractors on site. The Ecoconcrete Beam and Block ready floor was an ideal option.
Beam and block system offered a free structural solution, a fixed price, without the need for shuttering, meaning that there was no need for vacating the premises during renovations, and an easy to install solution as the site is in the centre of the Business District.
PROJECT DETAILS
As part of our due diligence, we conducted a site visit. The measurements of the Godown were as follows. It is 33m long x 8m wide by 6m high, has a Mezzanine floor at a height of 4.0 M supported by Steel I sections, spaced at 2.0m centres anchored into the thick masonry wall. The Mezzanine floor is a timber decking. The Existing roof was GI sheets on timber trusses.
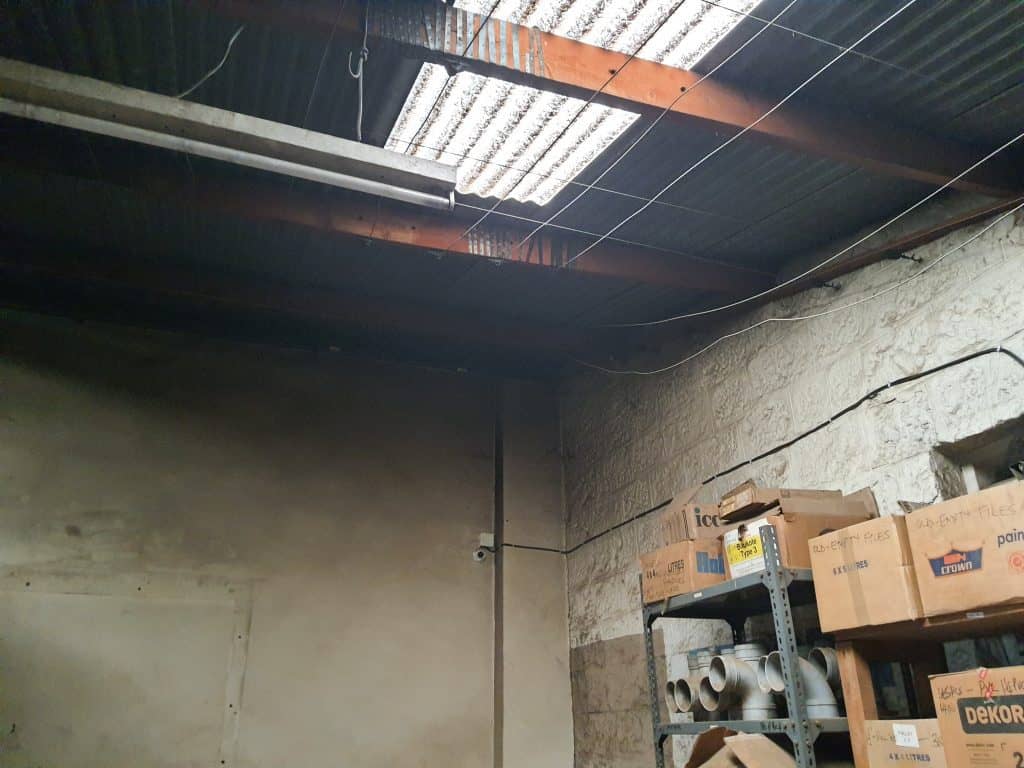
Original Godown with mabati Roof 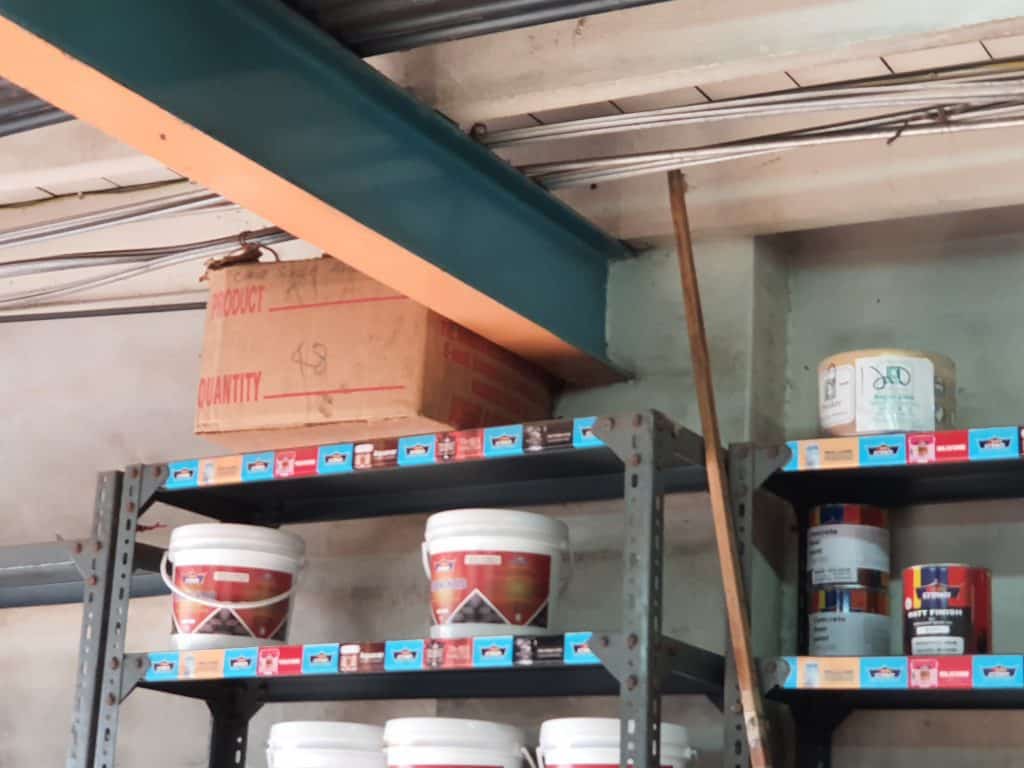
Anchorage for one section to support the beam and block system 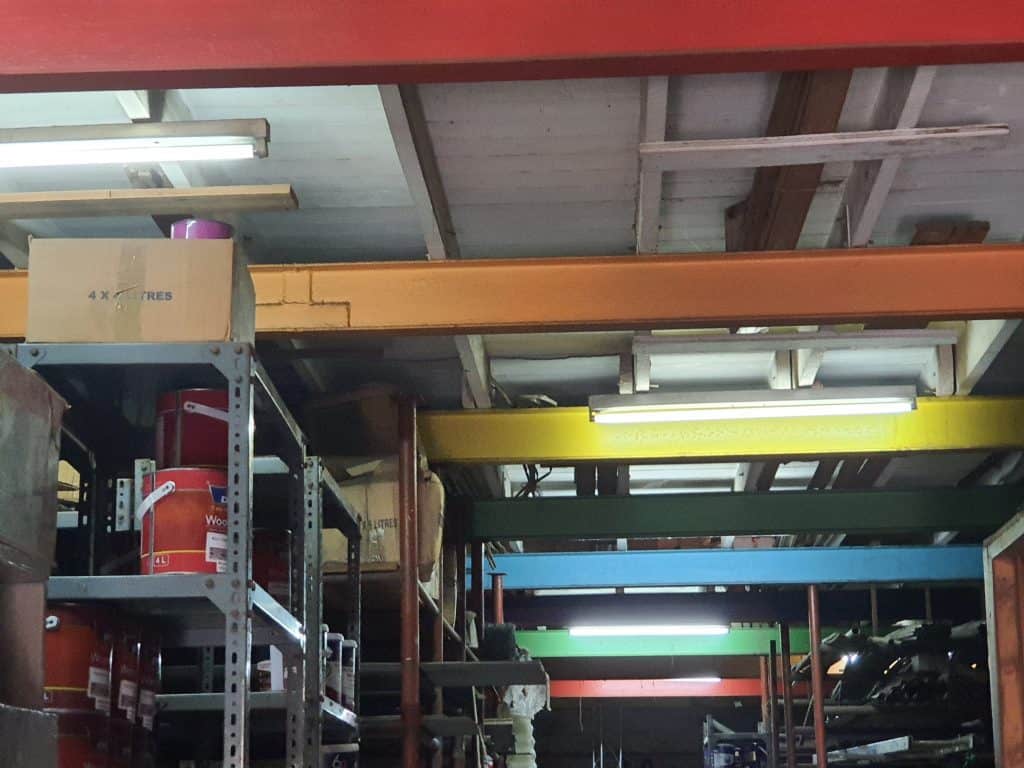
Anchorage for the whole roof section to support the beam and block system
VALUE ENGINEERING PROVIDED BY ECOCONCRETE
A team of Engineers visited the site, checked out the entire structure visually and where necessary took measurements. Various photographs for references were taken. Discussions were held with the client at the workplace, and we gave him various options. The client looked impressed. We offered a simple solution to give the client an entirely new structure without any heavy demolitions.
Beam and Block System as a Solution
We came up with two solutions that we proposed to the client. The first solution was to build a new steel frame structure from the inside to carry both the mezzanine and the concrete roof. We also suggested we lower the height of the mezzanine floor and give him usable space. The suggestion also included upgrading his existing wooden floor to a more durable concrete floor for the mezzanine. For this to be possibly needed to designed steel column foundations in such a way it will allow him to do a vertical extension in future as this is a prime location for business and he can sublet.
The second solution was a hybrid solution using concealed steel columns beams to support the calculated loads. With this solution, the steel would carry the main beams at the mezzanine level and the roof level. This in turn would carry the Ecoconcrete Beam and Blocks concrete slab. The solution also allowed us to repurpose the steel beams already on the site. Both solutions would be time-saving and of minimum disturbance to the daily routine of the owner.
Conclusion
As the client didn’t want to reduce the column spans of 8 m and limit his movement on the floors, he went with the second solution. Finally, the client is very happy with the solution as he did not need to demolish the building and start from scratch. He also did not need to vacate and was able to continue with his operations as usual.

