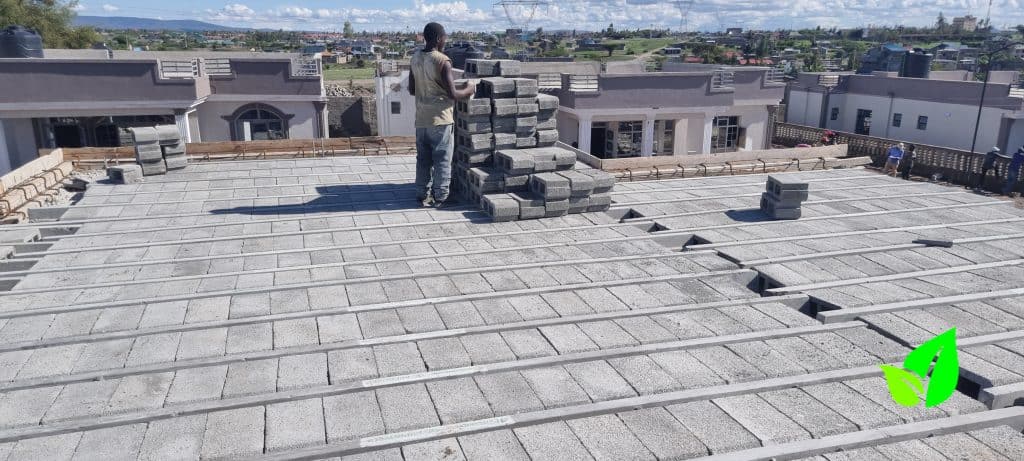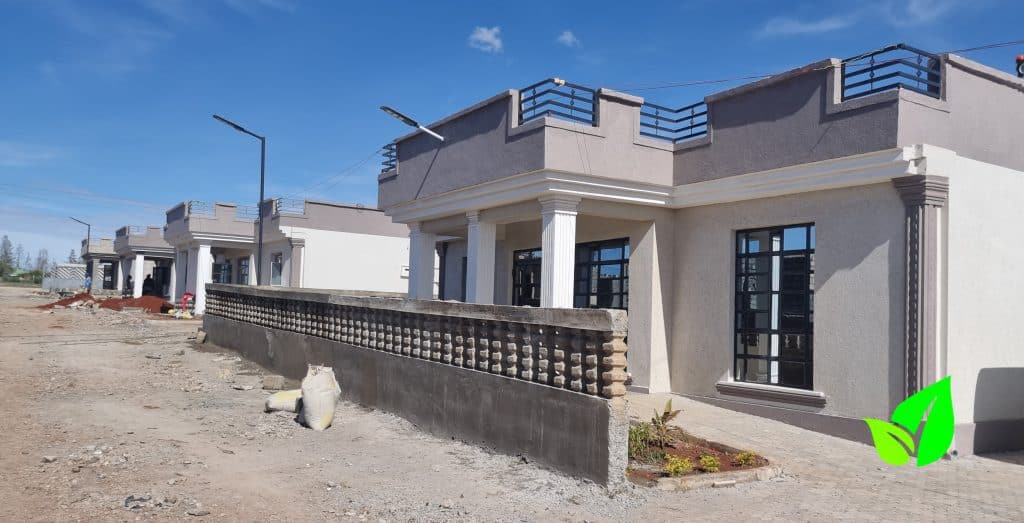A flat roof is a roof that is almost level in contrast to the many types of sloped roofs. Flat roofs are an ancient form mostly used in arid climates and allow the roof space to be used as a living space or extra storage space. Flat roofs, or “low slope” roofs, are also commonly found on commercial buildings throughout the world.
When it comes to flat roofs, for the purposes of ensuring your roof’s longevity, there are various aspects of the process you need to take into consideration. Unlike sloped roofs that drain the water, flat roofs have a very shallow slope of approximately ¼ of an inch, which affects their draining capacity. They also tend to collect debris such as leaves and branches, which further affects the draining capacity hence the need for waterproofing.
About the project
A multi-construction project of about 26 home units and a mini shopping complex for the residents. The units include 2, 3, and 4-bedroom maisonettes with ample living and dining areas. The design of the homes is a contemporary parapet flat roof with a foyer that leads to the rest of the house. Construction of the foundation slab to the roof slab beam and block precast slab was used and terrazzo as the waterproofing material.
The Estate sits on a 5 acres piece of land and each house covers approximately 300M2 on the ground floor and the upper roof slab. Other amenities include borehole water, paved pathways, a children’s playground, and a fitness gym.
Construction began in September 2022 and the estimated completion period is by the end of 2023 for both structural and interior.
Clients’ dilemma
Joska being an area covered in black cotton soil, the client wanted a solution that would circumvent the soil type challenges. In the real estate industry time is of the essence to any construction project. This developer had several other projects to execute after this, thus time was a major concern. Another issue was how to completely waterproof the beam and block slab for his flat roof to ensure durability.
Site visit


Solution by ecoconcrete
We delivered a slab solution that solved all the concerns raised by the client. It was fast and easy to install the suspended foundation on the ground floor eliminating the need to excavate and backfill. A Screed of about 50mm was cast to create a slight slope for water drainage. After screeding the beam and block slab it allowed them to apply the terrazzo with ease to make the slab completely waterproof. This increased the durability and life span of the slab.
Conclusion
At EcoConcrete, we understand the challenges of protecting your flat roof slabs from the damaging effects of water. We also understand how important your property is. Waterproofing will enhance the roof’s performance as it protects your roof against leaks and other hazards.
To ensure you get the most out of your beam and block flat roof, you need to know more about waterproofing and an effective waterproofing system in that case.
