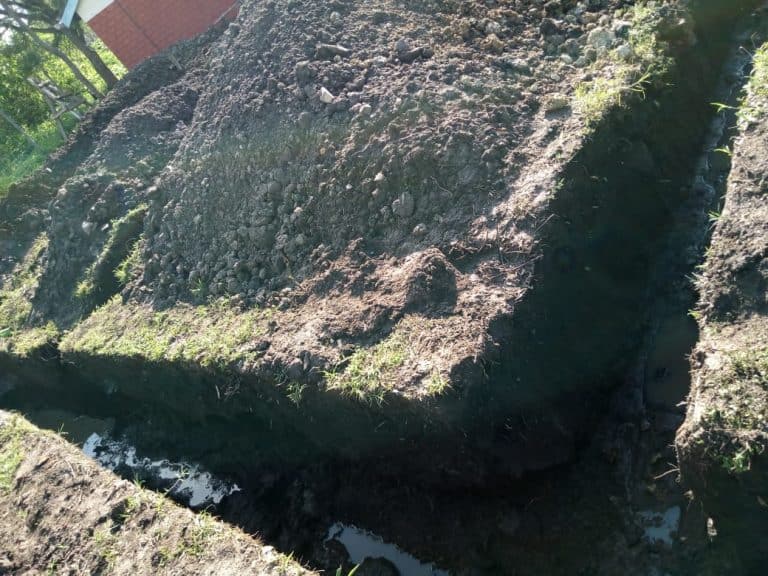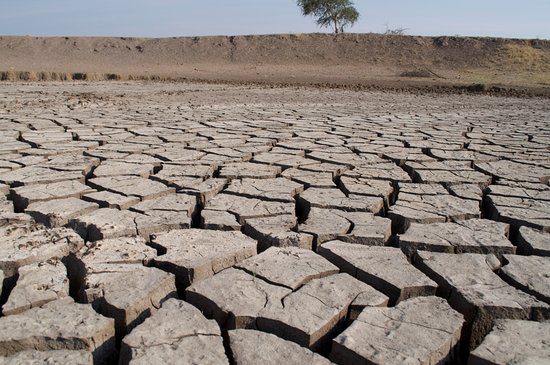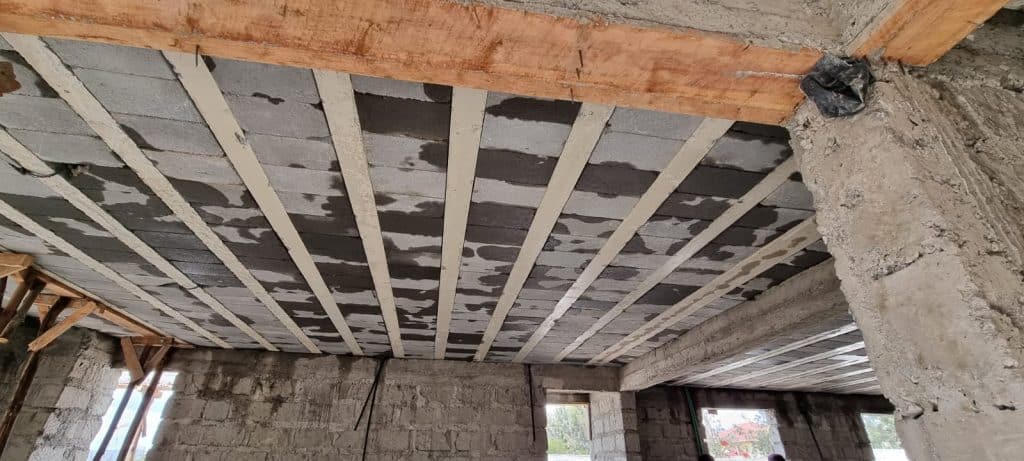CASE STUDY - KITENGELA - FOUNDATION SLAB AND FLATROOF
When you talk about Kitengela, black cotton soil comes to mind, 90% of the area is covered in black cotton. This means extra costs in excavating and backfilling to achieve a stable ground during construction. As much as this process is a tussle for many, one cannot escape if the slab in question is the traditional one that entirely lies on the ground.
Black cotton soil is inorganic clay formed in regions having poor drainage conditions. It contains varieties of mineral elements and is very sensitive to water or moisture. Its name stems from its ability to favour cotton crops grown on it. It can be classified into shallow, medium, and deep black cotton soil.
ABOUT THE PROJECT
The Kitengela project is a maisonette on a quarter acre plot. The ground floor occupies 288 square metres and approximately 144 square metres on the 1st floor. It has 5 bedrooms, one ensuite, a lounge area, and ample parking space. The roof is designed to be a parapet flat roof, the walls will be extended vertically at the edge of the roof, providing storage space for water tanks and a terrace. The client chose beam and block slab after watching several testimonials from different people who have used the system before. This allowed him to understand how it works and the various advantages it comes with especially in black cotton soil.
Construction commenced mid-April and is currently on the 1st-floor slab installation using EcoConcrete beam and block.
CLIENTS DILEMMA
With the rising costs of construction materials like steel and cement, the client’s main concern was the budget at hand and time because he had other projects to venture in. He was under a fixed budget and could not incur any extra added cost if he intended to complete his project on time.
Considering the area of construction was black cotton soil, it meant extra time and money spent on the excavation process, hiring an excavator, transportation costs of the excavated soil, and backfill materials. This alone made him consider postponing the project to a later date. He vigorously explored alternative means that would cut these costs and came across Ecoconcrete suspended slab solution build above the soil.
Without hesitation, he embraced the technology because it ticked all his concern boxes.
SITE VISIT
We required precise measurements to ensure the slab production went on without a hitch and delivery was made on time ready for installation. One incorrect dimension could affect the entire process and might lead to delays that we try to avoid at all costs, hence the need for a site visit. After installation, we usually inspect to ensure the installation was done as per the drawings we provided.

SOLUTION BY ECOCONCRETE
Considering the client’s dilemma, we provided a cost-effective slab solution that allowed close to 50% savings on the 1st-floor slab installation. The beam and block slab is fully suspended and rest on the ground beam, and trench excavation for foundation walls only. This allowed the client massive savings on excavating and backfilling, as well as formworks bearing in mind the fluctuating steel prices which would have interfered with the budget.
The beam and block slab provides a ready safe working platform after installation, with no waiting periods construction continues immediately. This cuts the construction stipulated time by half.
With fluctuating prices of construction materials like steel and cement, people are gradually gravitating towards alternative means of construction that are not so cost-intensive. The beam and block slab fits the bill perfectly due to various advantages.
- No excavation and backfilling
- No formworks and shuttering
- Predetermined cost
- Time reduction
- Durable
- Versatile
Contact us today on 0722882088 and get to fast-track your construction project, save money, and achieve durable results in your floor/roof slab solution.


