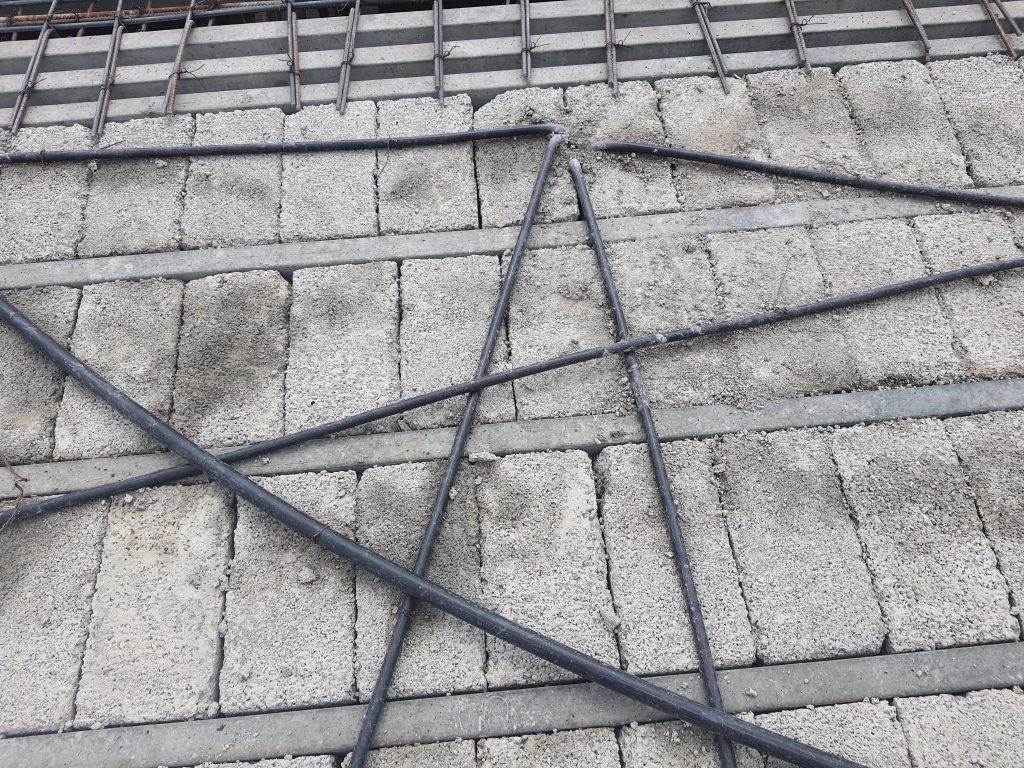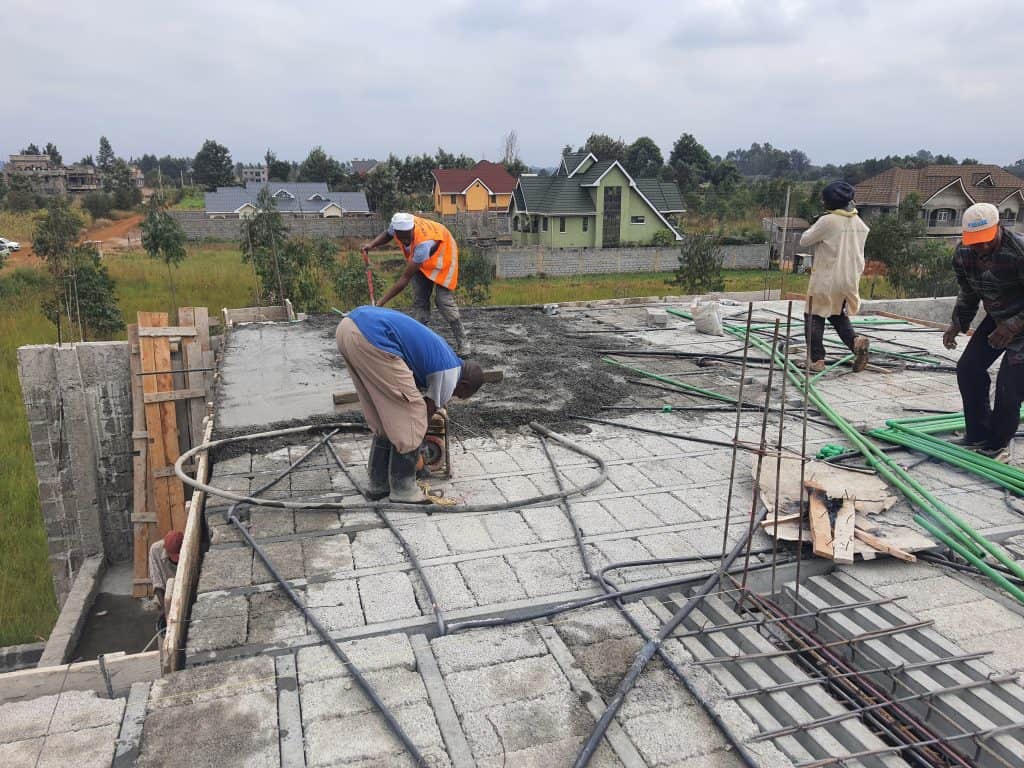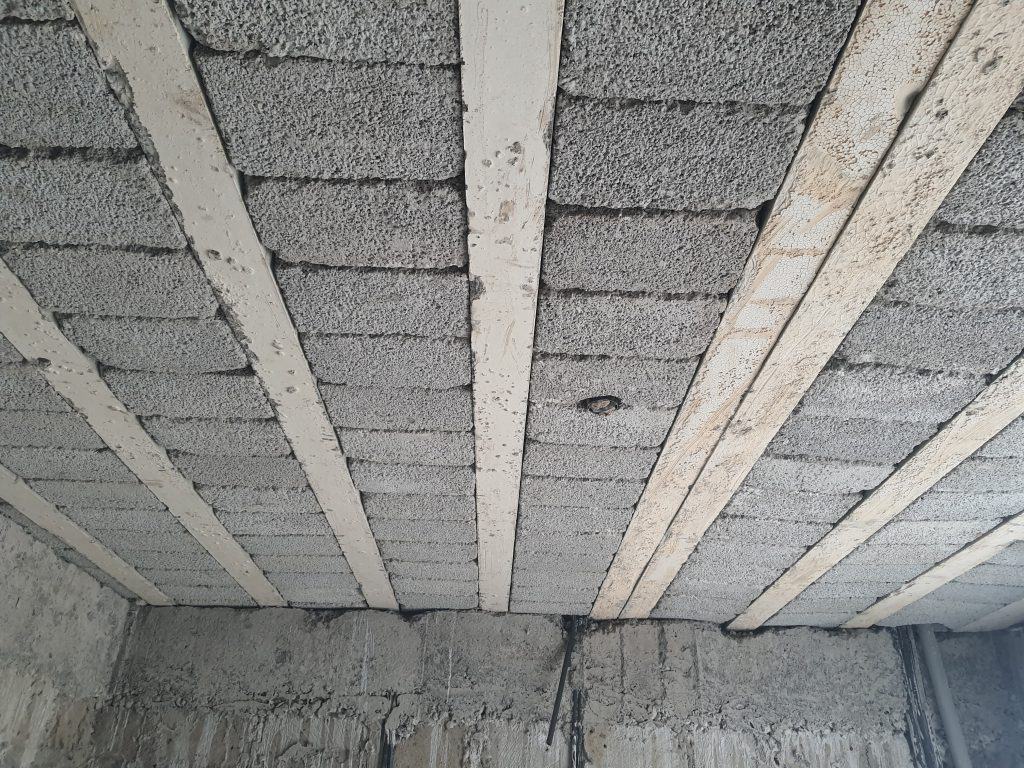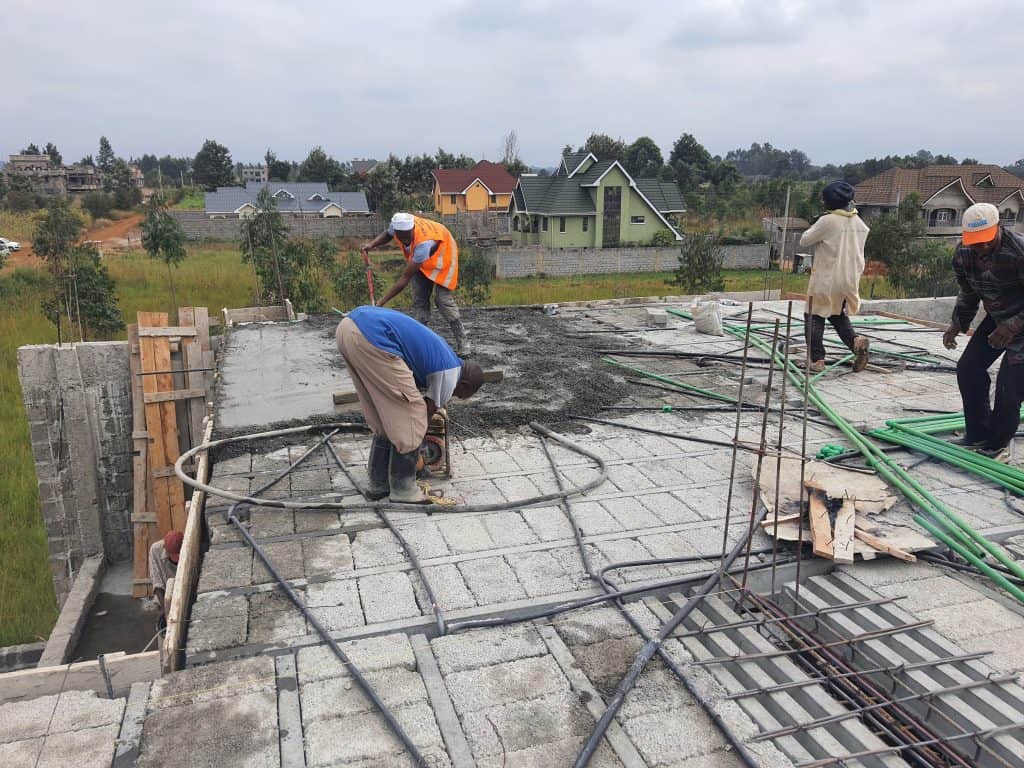Technology has become part of our daily lives. People are searching for a fast, easier and more budget-friendly way to do things. including completing construction projects on time. In the construction industry, the beam and block slab system is becoming the most suitable, safe and economical method of slab construction as our client in Juja found out.
Ecoconcrete Beam and Block System was specified by our client in Juja for the first floor and roof slab as it met all the requirements
Project details
The project consisted of a first-floor slab and the roof slab. for the first floor slab, the slab area was 139m² and the roof slab was also 139m². The residential development project is located at Kenyatta Road – Mundani Estate in Juja. a few kilometres before you get to Thika.
Client’s requirement
In this instance, the client’s requirements were not os many. The client was looking for a fast, easy to install and economical slab system that will enable them to finish the project on time. Our slab system fitted the bill.
Site visit
Once all the prior arrangements and agreements were met, the project was assigned to our engineers for site visits and value engineering. The aim of the site visit was to do a site evaluation and confirm the dimensions. Upon reaching the site, the engineers found the wall construction was already in the progress above the ground floor. Because of this, the value engineer was especially crucial, because we wanted to measure the structural integrity of the wall under construction and the foundation that was to hold the load of the first floor and roof slab above it. Our aim was to make sure the client was sure that they are getting “the best” value and services for using our products.
Fast and easy installation using Ecoconcrete beam and block system.

Conduits installation 
Applying screeding 
Beam and block system
When the day came for installation, the team at the site got to work. Together, they worked hard to get everything completed to a high standard as quickly and efficiently as possible. Within the least amount of time, all the beams were in place ready for the infill lightweight blocks to be installed. These were already unloaded, and the team got to work and completed the installation as per schedule.
All that was left was to do the installation of conduits and to apply the screed. We provide the correct number of beams and blocks within our quotation.
The installation was completed with no unexpected delays and the floor was fitted perfectly. At the time of writing this case study, the site is ready for the next stage of construction. We will be intending to use the beam and block slab system for the roof slab as we design it to take care of the extra loading from the water tanks.

