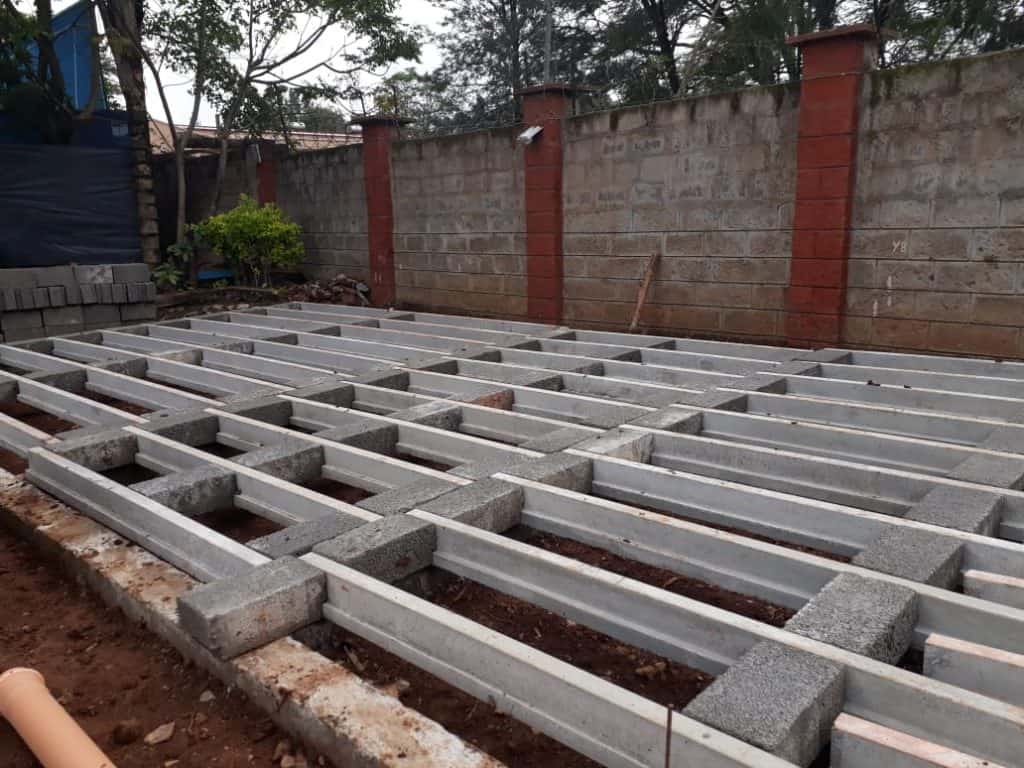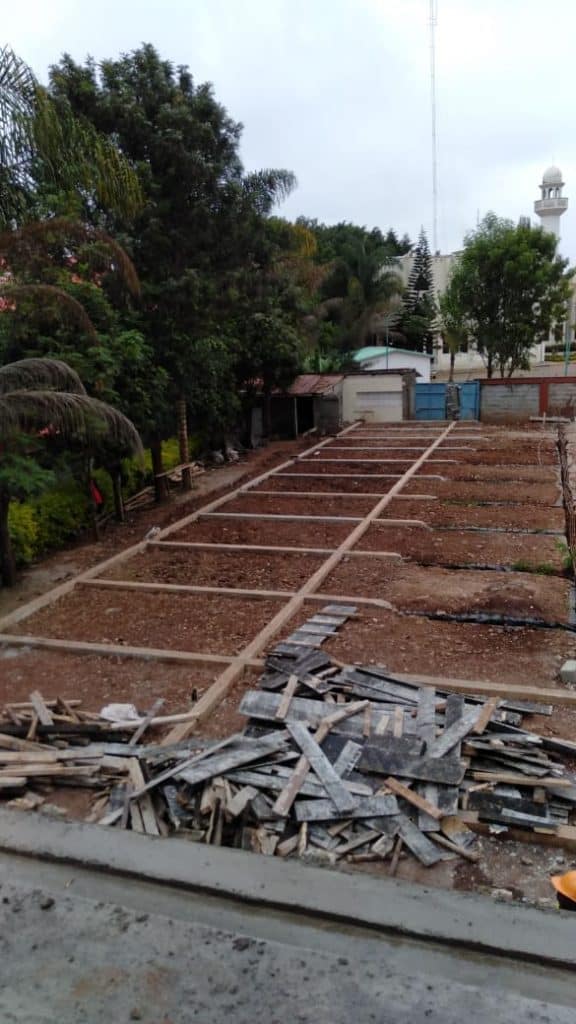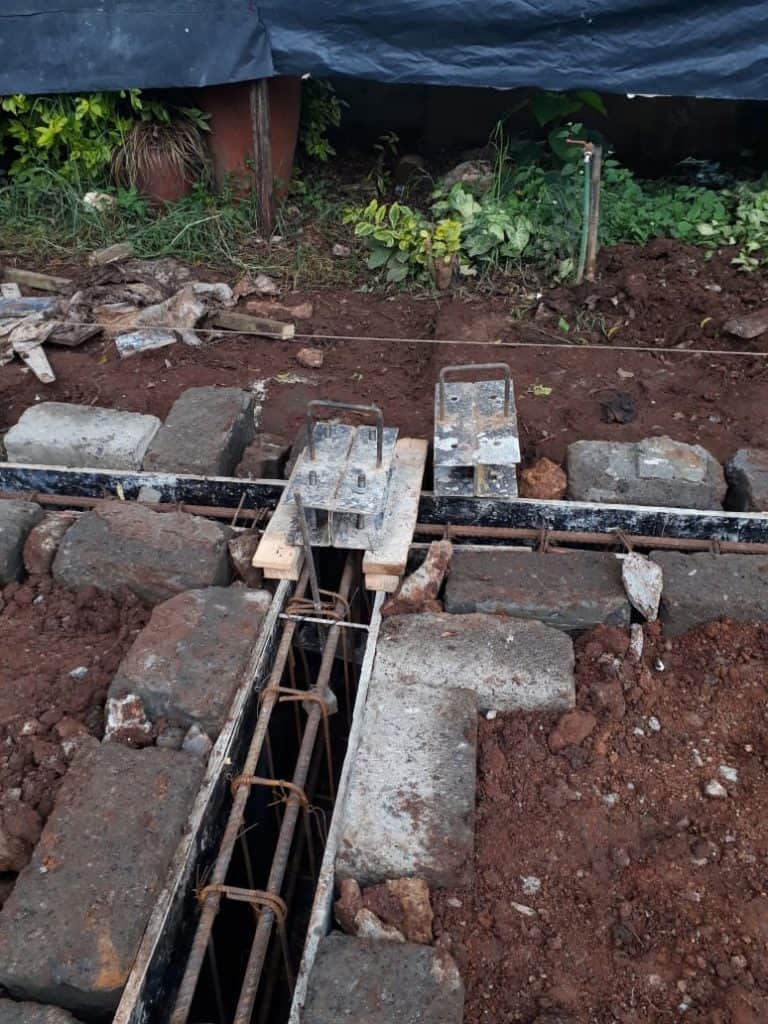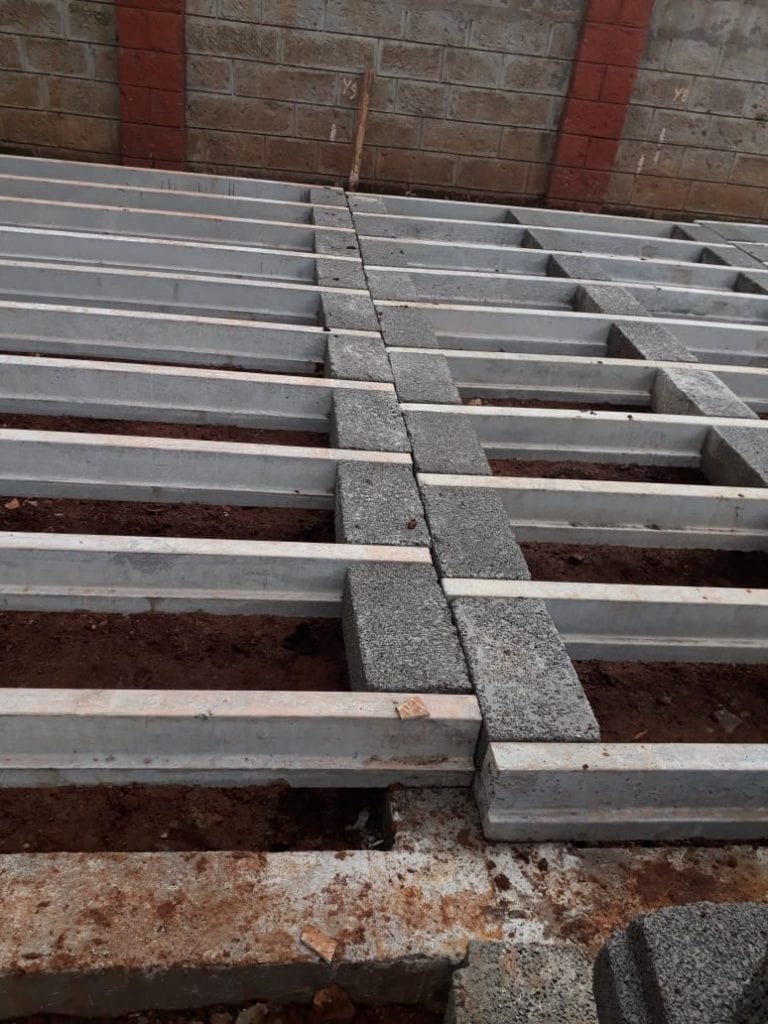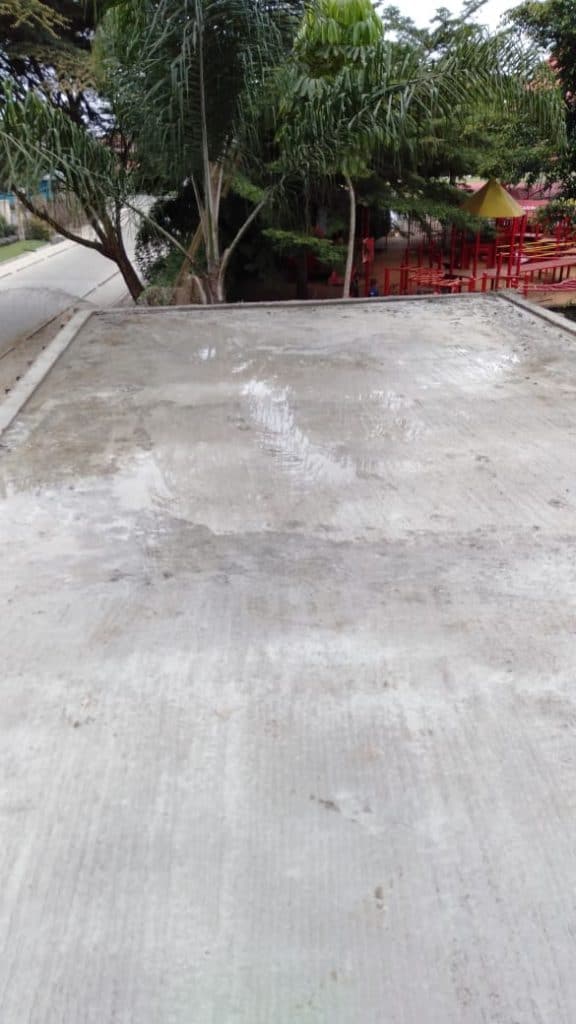Jaffery’s Academy is an established independent school offering an outstanding educational day school experience. Set in the quiet Lavington neighbourhood, next to Jaffery’s Sports Club, the academy needed a sports hall that would be truly multi-purpose, comfortable and secure for pupils and teachers alike.
The new hall had to meet certain criteria. Essentially, it needed to be suitable for sports, drama festivals, music festivals, and other extra curriculum activities. It needed to suit all users and functions.
Client’s dilemma
As a school that focuses on its pupils feeling valued, and optimistic, creating a space that encourages learning and development and is enjoyable at the same time was extremely important. A range of considerations was factored into the floor design, including the new hall being sympathetic to the school’s existing architecture and the surrounding buildings.
The client was also having an issue with the location where he wanted to build the hall. The location was originally meant for a swimming pool. The swimming construction started, excavation was done, but the project stalled. For safety reasons they then backfilled the excavated area.
They hired a contractor for backfilling, who backfilled using a mixture of materials.
During the planning of the hall, this backfill material was not suitable to support the load of the hall. They had 2 options, either to remove all the backfill and refill with a suitable material. This would have been expensive, time consuming and would require transport and approvals to take the materials off-site. The second was to consider Beam and Block Flooring.
Using the beam and block system meant that they could do a column and ground beam foundation and our floor would then be laid as a suspended slab. This method did not require extensive excavations and would save time and money. The client opted for this solution.
About the project
The project consisted of a floor Slab of an area of 998m² located in the school compound.
Solution Using Beam &Block
As specialists in beam and block slab technology, Ecoconcrete was in a unique position to offer a comprehensive solution. One that would help meet the client’s requirements and extend the lifespan of the building for years.
After conducting a detailed site visit and further consideration, using our beam and block slab concept, our approach to the hall floor aimed to help improve comfort, wellbeing and save on time and money.
Using the concept, we contributed to building a great place where students and teachers will thrive. The open plan, large span created allows the school the flexibility it requires from the space to use it as a community hall as well as for all their school activities.
Conclusion
In using the beam and block slab technology, Jaffrey’s Academy created a very functional educational building, creating a space that is easy to run and manage. A place where pupils develop more effectively. Our technology also helped in the installation of a floor that has a positive impact, with minimal environmental impact.

