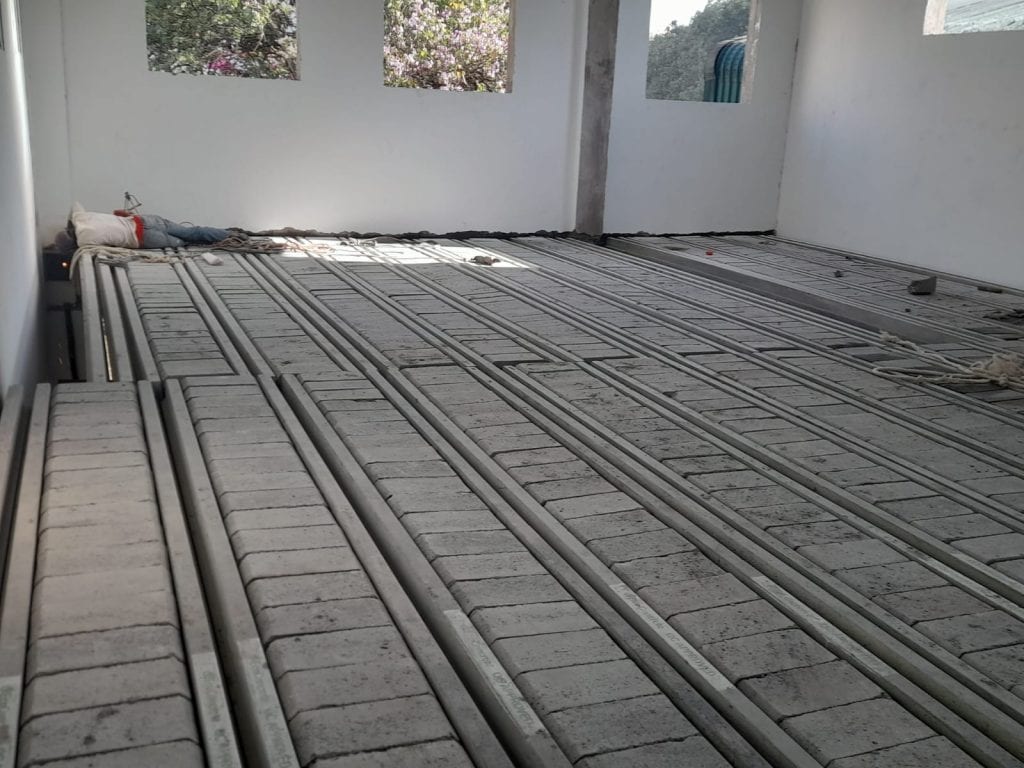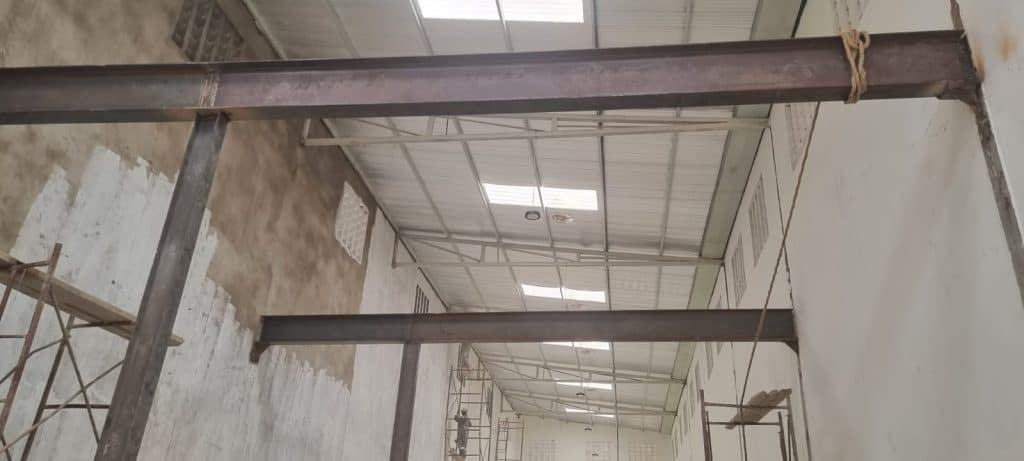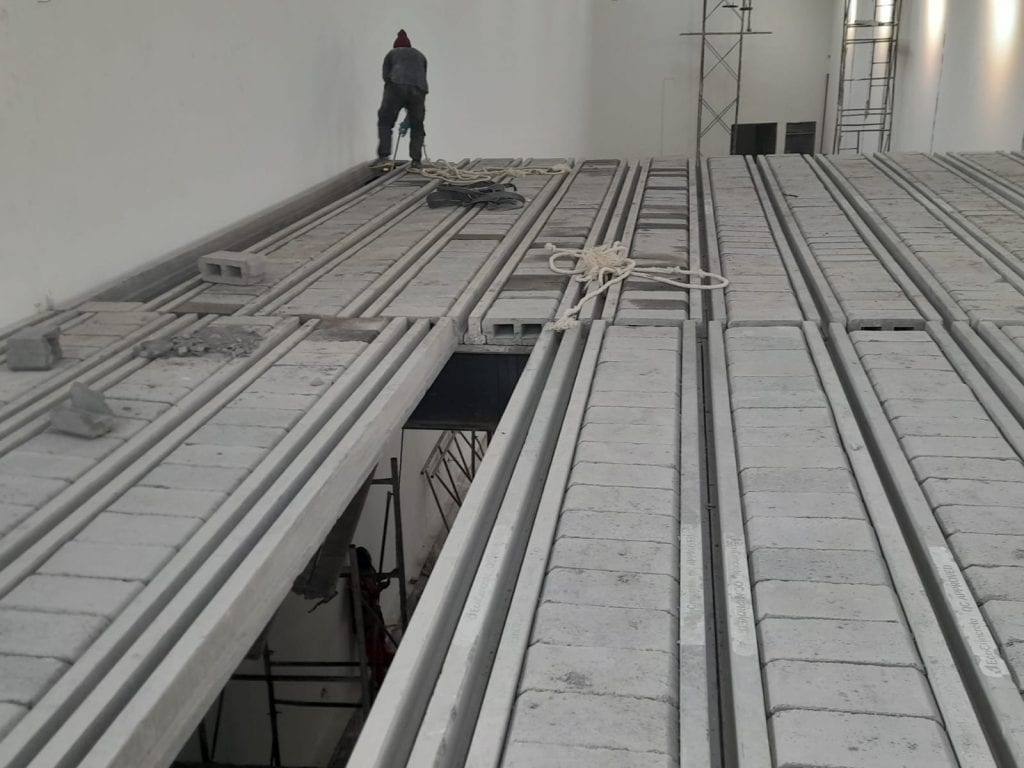Beam and block are more cost-effective for the construction of upper floors than steel decking. Steel decking is mostly done for mezzanine floors, it is also known as metal decking, which is a sheet of high-performance galvanized steel used in the construction of composite concrete floor slabs. It can also be used as a structural feature in roof construction. When specified as metal roof decking it is used to support insulating membranes.
Instead of the process of laying sheets of mesh grid reinforcement, fixing over the metal decking, pouring concrete, and screeding on top to create a composite concrete floor slab, the beam and block slab system is much more durable and faster to install and screed.
About the project
The project is about an additional mezzanine floor in an existing storage go down. The additional floor slab is approximately 200 m2 which will be used as the administrative office area. Construction began in early March, and it is set to be completed by the end of March. Currently, the floor slab has been installed using the beam and block system and the screed topping laid.
Clients Dilemma
The client needed a floor slab solution that would be fast to construct, reducing the amount of wet works. This would allow other construction activities in the go-down to continue as work was happening simultaneously.
Site visit



Solution by Ecoconcrete
- On-time delivery.
- Fast construction.
- Cost effective.
- Less labour.
- No experienced delays.
- Durable mezzanine floor.
Conclusion
Beam and Block offers a better and more efficient solution to both new and old builds when it comes to upper floors. As beam and block are structural, the grid sizes can be expanded to larger sizes, typically by making the grids 3m x 3m. However, these spans can be customised depending on the usage. Once the grid is constructed the beam and block are simply laid on top and a dry 50 mm screed is laid on top. This process ends up being quicker and reduces the amount of wet work required allowing other activities to continue during installation.
