Build Your Dream Better
Beam & Block Slab
Are you wanting more control of your build? Want to know exactly what it will cost? Are you trying to manage the labour costs? Planning to speed up the build? Do you wish that laying a slab was more of a science than an art? Hoping for no overtime on late casting? Is your building in a remote area with limited resources? or is it in town with restricted space? Then our Precast Beam and Block floor is for you. It does all the above and still allows you to build the house, office or apartment you wish. It has many more applications, City, Town, Village or country we can supply you, call us for a free quote today.
Less Cost, Less Stress, Less Time! Better Results!
Whether you are a building professional or first time self builder our Block & Beam solution will save you time, stress and most importantly money.
Our Beam and Block flooring system consists of precast beams and blocks. Using this system reduces construction costs whilst maintaining client’s expectations and quality of works. The system is faster, cost effective, uses minimum labor, no shuttering required as compared to the traditional slab. The cost of the slab varies per square meter depending on the usage of the floor and the delivery location as there is a transport cost involved
build@ecoconcrete.co.ke
Contact us for a free consultation
Request a Quote
Key Beam & Block Stats
*Based on all consolidated factors of a traditional sla
🏠✨ Get Your Home Ready for the Holidays with EcoConcrete's Beam & Block! ✨🏠
The holidays are approaching, and it’s the perfect time to turn your dreams of a cozy, improved home into reality! 🎄✨ If you’re planning to work on your home ‘Up Country,’ EcoConcrete’s Beam & Block is the ideal solution for a hassle-free and efficient construction project.
🚚 Fast and Reliable Delivery: No need to worry about transporting heavy bags of cement and aggregates! EcoConcrete’s Beam & Block is delivered directly to your site, ready for installation. Our efficient delivery system ensures your materials arrive on time, allowing you to make the most of your holiday project.
💼 Ideal for DIY Projects: Whether you’re a DIY enthusiast or working with a local builder, Beam & Block is user-friendly and quick to install. Say goodbye to the complexities of traditional construction methods and embrace a convenient solution that empowers you to bring your vision to life.
🏡 Secure and Theft-Free: Theft and loss of materials can be a concern during construction projects, especially in remote areas. With Beam & Block, you can eliminate this worry. The precast elements are securely delivered and assembled, minimizing the risk of theft or loss from the construction site.
⏰ Save Time for Festive Celebrations: EcoConcrete’s Beam & Block significantly reduces construction time compared to traditional methods. Spend less time on construction logistics and more time celebrating the festive season with your loved ones. Enjoy the benefits of a quick and efficient building process!
🌍 Environmentally Conscious Construction: As you celebrate the holidays, contribute to a sustainable future by choosing an eco-friendly construction option. EcoConcrete’s Beam & Block aligns with green building standards, reducing waste and promoting environmentally conscious practices.
🔧 Ready-to-Install Convenience: EcoConcrete’s Beam & Block arrives ready to install, saving you the hassle of on-site mixing and curing. Experience the convenience of a construction solution designed for ease and efficiency.
📞 Order Now for Holiday Delivery: Ensure your construction materials are ready in time for the holidays! Contact EcoConcrete today to place your order for Beam & Block. Call (0700 326 326), WhatsApp (0700 326 326), email (build@ecoconcrete.co.ke), or visit our website (www.ecoconcrete.co.ke) for a free consultation and quotation.
This holiday season, make your home improvement dreams come true with EcoConcrete’s Beam & Block – building a better future, one block at a time! 🌟🏡✨
Build Your Dream Better
Benefits of Beam & Block
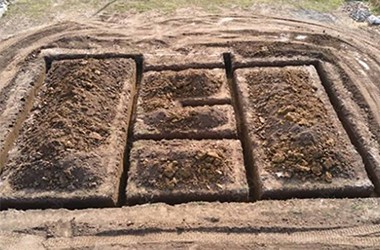
Minimal Excavation and No Backfill:
For our Beam and Block system, the excavation required is only for foundation trenching or stub columns and ground beams. The suspended Beam and Block floor is laid simply supported on top of the foundation walling. There is no requirement for Excavation and removal of foundation soils and subsequent back-filling with select materials, as you would with a conventional slab.
The current cost of excavating and back-filling ranges between Ksh 180,000 – Ksh 250,000 for a 100-square-meter plinth area. Use of B&B is also beneficial as it reduces the number of deliveries to site.
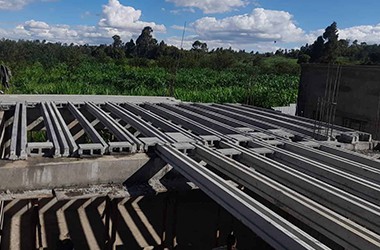
No Formwork:
Beam and Block system requires no formwork at all, as the system is self-supporting. This saves on the cost of hiring trappers or installation of marine ply as formwork. Formwork costs around Ksh 500 per square metre. For 100 square metres, the saving is approximately Ksh 50,000.
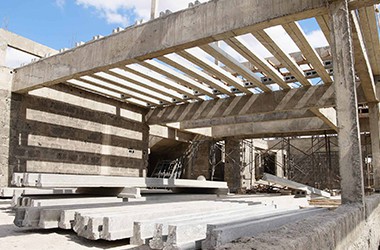
No Propping:
Conventional slabs require to be propped to allow support of formwork as the concrete
cures. For every square metre, 4 props are recommended for efficient support. Each pole ranges between Ksh 120 to Ksh 150. For 100 square metres, propping required ranges between Ksh 48,000 – Ksh 60,000. Beam and Block system requires no propping at all.
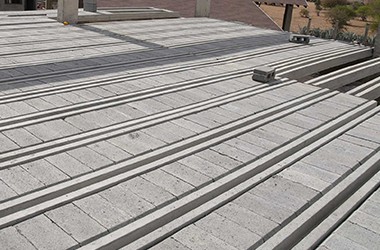
No BRC and Steel Reinforcement:
The Beams are made of Class 60 concrete, prestressed with high tensile steel, and manufactured to BS EN 15037, meaning there is no need for additional reinforcement. This makes Beam and Block flooring economical.
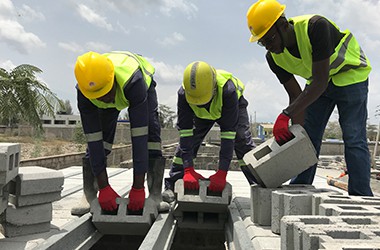
Easy Installation:
The Beam and Block system is very quick and easy to install. Approximately 100 m2 of the system can be installed manually in a day. For a conventional slab, it takes about 28 days for the slab to be completed from concreting, vibrating, and curing. This can save about 60% of the time. Minimal machinery is required on site (no concrete pump, no poker vibrator, no raking, or leveling is required). This system is extremely versatile in achieving complex designs using unskilled labour. Economical option due to the off-site manufacture, fast assembly, and little requirement for specialist labour or equipment.
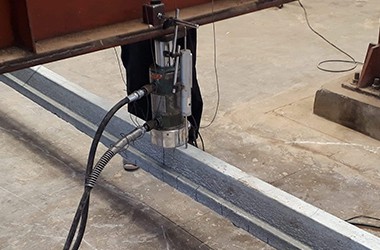
High Performance:
As the flooring system is draught-proof, rot-proof, and fire-resistant, there are no concerns over the quality of the Beam and Block. Its rigid construction also results in minimal shrinkage,
no creaks, and a lack of bounce that is associated with other types of floors.
Sustainability
Beam & Block saves hundreds of trees on every build
EcoConcrete’s Beam & Block requires no form-work or propping saving large amount of timber every time it is used on site. As it is also factory made it reduces on emissions from transportation and reduces on waste.
We Follow Best Practices
At EcoConcrete we are committed to keeping people healthy & safe. We do this by following all the best health and safety practices both in our yard and on site. We are also committed to sustainable manufacturing, doing our bit to reduce climate change.
- Sustainablility
- Project on Time
- Modern Technology
- Bespoke Designs
We deliver Nationwide across Kenya
Our Locations:
Our Latest Works
Case study at shams Camp: Beam and block floor slab installation
Project Overview Case Study at Shams Camp Shams Camp, located in the picturesque Ngong Hills of Kenya, faced an urgent challenge when the client required a 37-square-meter first-floor slab installation.
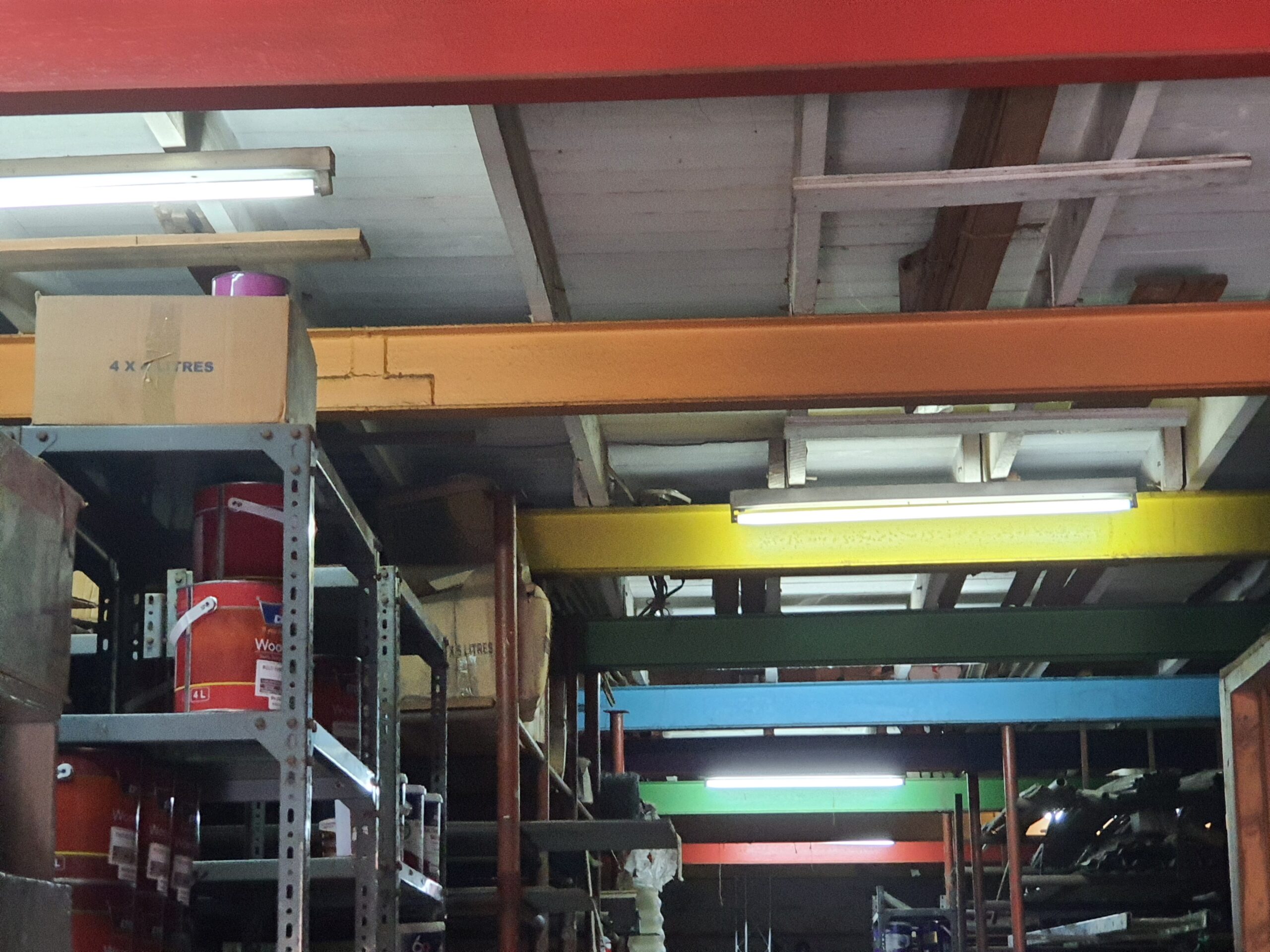
Value Engineering with EcoConcrete for a Go down Mezzanine & Roof Solution
Project Overview A client operating a go down in a bustling business district needed an innovative upgrade to his warehouse. The 33m-long, 8m-wide, and 6m-high structure had a mezzanine floor

Water Tank Cover Slab by EcoConcrete Beam and Block
A recent client approached EcoConcrete with a unique challenge: They needed a durable and efficient water tank cover slab solution. The cover slab had to support significant weight, ensure water

EcoConcrete Ready Precast System for Enhanced Thermal Performance in Mombasa
EcoConcrete was recently approached by a client developing residential units in Mombasa County, an area with extreme temperature fluctuations. The client wanted a construction solution that ensured structural integrity and

EcoConcrete Beam and Block System for Tent Decks at Masai Mara National Reserve
Overview A client undertaking a luxury tented camp project at the renowned Masai Mara National Reserve approached EcoConcrete. The client needed a durable, elevated platform to protect the tents from
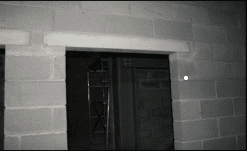
EcoConcrete Beams as the Best Solution for Lintels.
In the ever-evolving world of construction, efficiency, durability, and performance are critical factors in material selection. One such area where advancements are making a significant impact is the use of
Whar Our Clients Say
Testimonials

Civil Engineer
Simon Maina
"I chose this precast slab because of time, and cost. We are saving a lot, especially on labour, and as we all know the rebars have gone up. I would recommend the use of prestressed beams and blocks in other projects. Other developers have come here, seen, and liked this technology because it makes a huge difference, what would take 30 days can be installed in less than a week."

Contractor
Stephen Mwangi
"Personally, I like beam and block, I've used them in several projects because it is cheaper. Anyone in construction right now knows the prices of materials have shot up, and we all want to save in these hard times, especially on labour I save up to 20%."
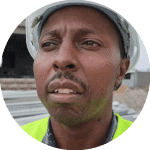
Home Owner
John Mwicigi
It is my 1st time using beam and block, from the time I paid, to delivery, it took about 5 days because I was paying in instalments. I would say the system has worked well for me, and I can recommend it to someone else. The beams and the blocks are of good quality, they are quite firm, and I believe my house will be more stable.
Customer Stories:
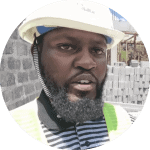
Quantity Surveyor
Fidelis Mallon
“We are using beam and block in this project and despite the sudden changes in prices of steel and cement the price did not change from the time of quotation The time we estimated the cost for the conventional way the prices have changed I prefer Eco Concrete they send their technicians to work with us and leach our casual workers on this new technology.”
More Customer Stories:
Request a Quote
Learn More From
Frequently Asked Questions
It is a concrete product; we follow the same building guidelines and rules of a conventional slab. We have several advantages over conventional slab when it comes to price and ease of installation etc. Once the floor is completed there is no physical or observable difference between the two. |
The beams are made of high tensile steel which are stretched, and then concrete is poured over. After setting, the mechanical force applied during casting is released thereby stressing the wires in the concrete beam thus, the concrete is now effectively in a state of compression. It is capable of counteracting tensile stress, such as load.
The system reduces construction costs whilst maintaining the client’s expectations and quality of work. The system is faster, cost-effective, with minimum labour, no shuttering is required when compared to the traditional slab.
We use of high-tensile steel which is equivalent to D-16 wires as reinforcement.
The Beams cost around 1,100/= per length metre. However, we require your drawings to give you the full cost. The actual cost varies and will be based on your drawings and technical requirements. Depending on the location transport charges also vary.
Yes, If you include savings made on preliminaries, speed of build, no formwork, reduced labour, reduction of the total number of delivery vehicles, space-saving on site, low-security risk, all-weather installation, no overtime required, guaranteed quality, Just in time delivery, for low-level housing units no mechanical lifting required, minimal excavation. No mixing on site, No curing, No redundancy requirement for mixers and poker vibrators.
We are located on the 5th floor of Doctors Park, 3rd Parklands avenue, next to AGA Khan Hospital. |
Yes, we would like to know when you want to visit so that we can arrange with the production manager regarding the same.
