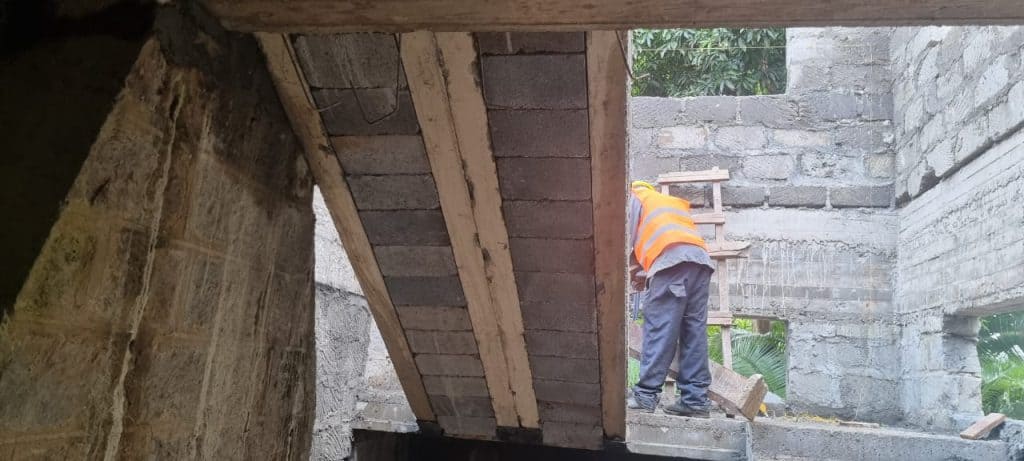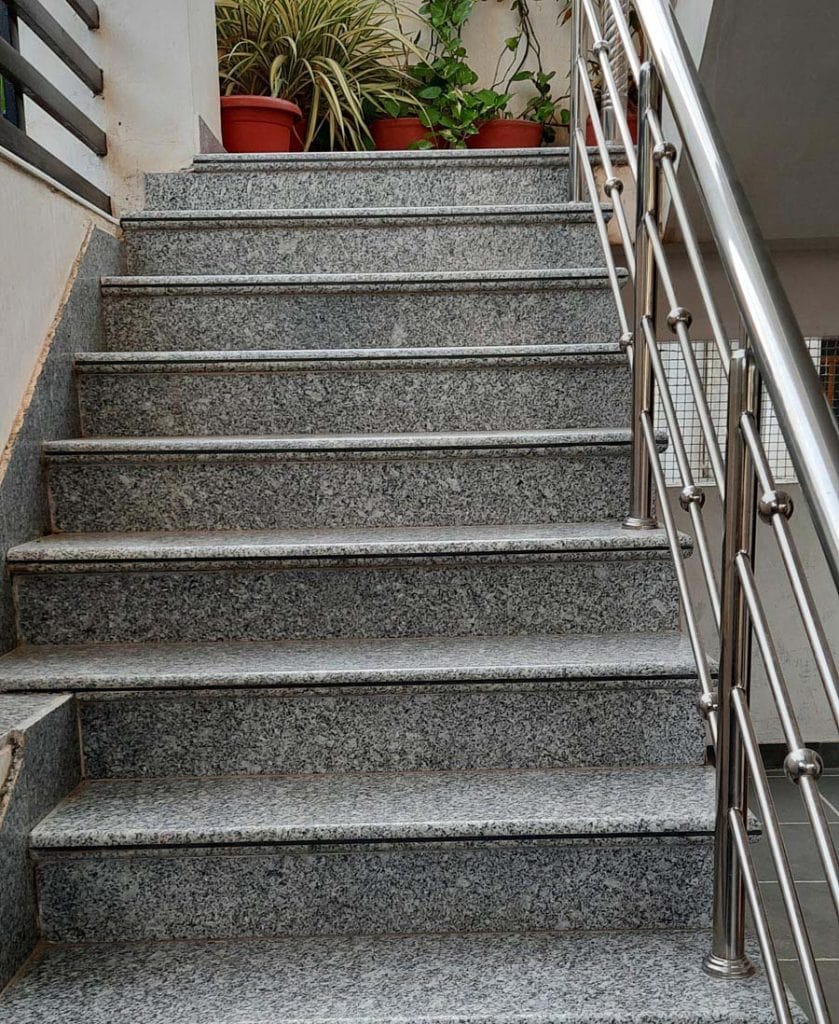If you are looking for a cost-effective and durable way to build a staircase, you might want to consider using beam and block. Beam and block is a system of precast concrete beams and blocks that can be easily assembled on-site to form a solid and stable structure.
To create a beam and block staircase, you will need to follow these steps:
- Measure the height and width of the space where you want to install the staircase. You need to calculate the number of steps, the height of each riser, and the width of each tread. You can use the Blondel formula (2 x riser + 1 x tread = 63-65 cm) to determine the optimal dimensions for a comfortable and efficient staircase.
- Order the precast concrete beams and blocks from a reputable supplier. Specify the dimensions and layout of your staircase, as well as any special requirements such as curved or winder sections and we will deliver the beams and blocks to your site, ready for installation.
- Prepare the foundation for the staircase, dig a trench at the bottom of the staircase and fill it with concrete, or anchor the bottom by introducing a ground Beam.
- Place the beams on top of the foundation and reinforcement bars, aligning them according to your staircase layout, and secure them with metal connectors or bolts.
- To connect the flights to the landing steel joints, hangers made from steel plates might be used or the beams can be supported using in-situ beams where precast beams are placed on or inside the in-situ beams when casting to create a ramp.
- Place the blocks on top of the beams to fit them snugly between the beams and fill any gaps with mortar or grout. Check that the blocks are level and aligned with each other.
- Finish the staircase with your chosen material. You can apply plasterboard, timber boards, tiles, carpet, or any other material on top of the blocks to create a smooth and attractive surface.


Advantages of Beam and Block Staircase
– They are fire-resistant and can withstand high temperatures without losing their strength or integrity.
– They provide immediate and safe access to upper floors during the construction process, eliminating the need for temporary scaffolding or ladders.
– They are resilient and can cope with heavy loads and vibrations without cracking or sagging.
– They can be finished with various materials, such as timber, tiles, marble, or carpet, to suit your design preferences and budget.
– They can accommodate different shapes and sizes of staircases, including straight flights, landings, winders, and U-shaped.
Conclusion
Beam and block staircases are a great option for anyone who wants a sturdy and versatile staircase that can be customized to their needs and preferences. They are easy to install, maintain, and repair, and they offer excellent performance and durability. If you are interested in using beam and block for your staircase project, contact us today for a free quote and consultation.

